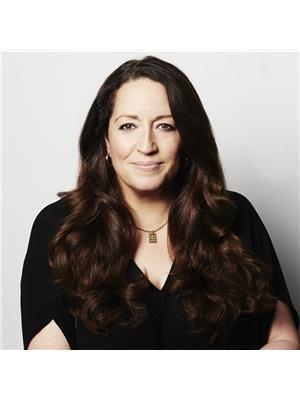11151 Granville Avenue, Richmond
- Bedrooms: 6
- Bathrooms: 8
- Living area: 6341 square feet
- Type: Residential
- Added: 185 days ago
- Updated: 157 days ago
- Last Checked: 19 hours ago
West-side Shaughnessy architecture with 4 car Luxury Home at the rear on a beautiful landscaping lot, secured gated entrance. This gorgeous house features 18,296 sq.ft. lot, 5,663 sqft floor area plus 920 sqft finished area above the garage, 6 bedrooms with ensuites (8 bathrooms), Den, conservatory room and games room, elegant master bedroom with large walking closet, rooftop patios, 3 sided gas fireplace, 13 x 11' sitting room & an unbelievable ensuite bathroom. It has a magnificent foyer to a diamond shaped 2nd story skylight above, rich hardwood & the highest grade broadloom, Finished nanny's quarters plus storage above garage, Unobstructed view of North Shore Mountains. Italian craftsmanships. The next door 11171 Granville also for sale. (id:1945)
powered by

Property DetailsKey information about 11151 Granville Avenue
- Heating: Radiant heat, Hot Water
- Year Built: 2004
- Structure Type: House
- Architectural Style: 2 Level
Interior FeaturesDiscover the interior design and amenities
- Appliances: All
- Living Area: 6341
- Bedrooms Total: 6
- Fireplaces Total: 3
Exterior & Lot FeaturesLearn about the exterior and lot specifics of 11151 Granville Avenue
- View: View
- Lot Features: Central location, Private setting
- Lot Size Units: square feet
- Parking Total: 8
- Parking Features: Garage
- Lot Size Dimensions: 18296
Location & CommunityUnderstand the neighborhood and community
- Common Interest: Freehold
Tax & Legal InformationGet tax and legal details applicable to 11151 Granville Avenue
- Tax Year: 2023
- Parcel Number: 015-914-704
- Tax Annual Amount: 8019.64

This listing content provided by REALTOR.ca
has
been licensed by REALTOR®
members of The Canadian Real Estate Association
members of The Canadian Real Estate Association
Nearby Listings Stat
Active listings
3
Min Price
$2,890,000
Max Price
$6,498,000
Avg Price
$4,462,333
Days on Market
115 days
Sold listings
0
Min Sold Price
$0
Max Sold Price
$0
Avg Sold Price
$0
Days until Sold
days
Nearby Places
Additional Information about 11151 Granville Avenue


















































