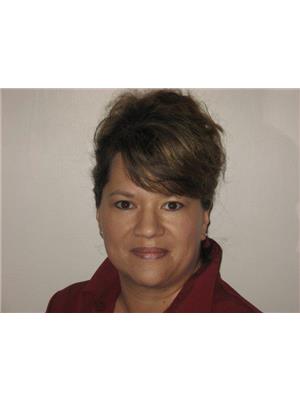229 Langevin Crescent, Saskatoon
- Bedrooms: 3
- Bathrooms: 1
- Living area: 853 square feet
- MLS®: sk977868
- Type: Residential
- Added: 44 days ago
- Updated: 1 days ago
- Last Checked: 19 hours ago
EXCELLENT Pacific Heights bungalow with side drive or rear lane access to future garage. This property is located within walking distance of Father Vachon and Lester B Pearson Elementary schools and Bethlehem and Tommy Douglas Secondary schools; the SHAW Center as well as playgrounds and parks. Step into a functional floor plan featuring a good-sized living room, an up-dated kitchen with Maple cabinets, tile floors, built-in dishwasher and stainless steel appliances. The tile flooring continues through the dining area while the living room and bedrooms feature laminate flooring. The up-dated bath comes with A MULTI-JET SHOWER and spacious shower enclosure. Add your personal touches as you develop the lower level to meet your needs. The property features a newer furnace with central air conditioning, a newer water heater, central vacuum and the fridge, stove (purchased in June/2024), newer washer and dryer, freezer(purchased in June 2024) and window treatments are included as viewed. The mature, fully fenced yard comes with a generous patio and a fire pit to enjoy on those cool evenings. Call your favorite Real Estate Professional for your personal viewing. (id:1945)
powered by

Property Details
- Cooling: Central air conditioning
- Heating: Forced air, Natural gas
- Year Built: 1976
- Structure Type: House
- Architectural Style: Bungalow
Interior Features
- Basement: Unfinished, Full
- Appliances: Washer, Refrigerator, Dishwasher, Stove, Dryer, Microwave, Freezer, Storage Shed, Window Coverings
- Living Area: 853
- Bedrooms Total: 3
Exterior & Lot Features
- Lot Features: Treed, Lane, Rectangular
- Lot Size Units: square feet
- Parking Features: Parking Pad, None, Parking Space(s), Interlocked
- Lot Size Dimensions: 5277.00
Location & Community
- Common Interest: Freehold
Tax & Legal Information
- Tax Year: 2024
- Tax Annual Amount: 2447
Room Dimensions

This listing content provided by REALTOR.ca has
been licensed by REALTOR®
members of The Canadian Real Estate Association
members of The Canadian Real Estate Association
Nearby Listings Stat
Active listings
25
Min Price
$94,900
Max Price
$299,900
Avg Price
$205,400
Days on Market
36 days
Sold listings
14
Min Sold Price
$49,900
Max Sold Price
$285,000
Avg Sold Price
$205,271
Days until Sold
24 days
















