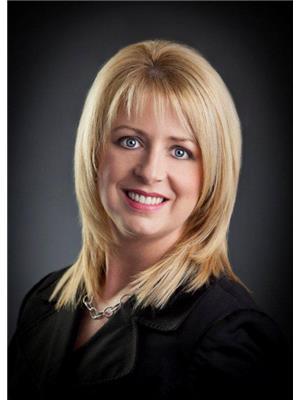4 Saffron Street, Paradise
- Bedrooms: 3
- Bathrooms: 3
- Living area: 1740 square feet
- Type: Residential
Source: Public Records
Note: This property is not currently for sale or for rent on Ovlix.
We have found 6 Houses that closely match the specifications of the property located at 4 Saffron Street with distances ranging from 2 to 10 kilometers away. The prices for these similar properties vary between 300,000 and 454,500.
Nearby Places
Name
Type
Address
Distance
Millennium Express
Food
165 McNamara Dr
0.6 km
Coffee Matters
Cafe
1429 Topsail Rd
0.7 km
The Outport Restaurant & Pub
Restaurant
1495 Topsail Rd
0.7 km
Subway
Meal takeaway
1495 Topsail Rd
0.7 km
Foley's Martial Arts
Health
1483 Topsail Rd
1.1 km
Crossroads Motel & Trailer Park
Campground
980 Kenmount Rd
1.3 km
Tim Hortons
Cafe
1316 Topsail Rd
1.3 km
McDonald's
Restaurant
1278 Topsail Rd
1.5 km
Paradise Bakery
Bakery
85 Paradise Rd
1.5 km
Kevin's No Frills
Grocery or supermarket
1300 Topsail Rd
1.5 km
By Da Beach-Restaurant & Takeout
Restaurant
1682 Topsail Rd
2.0 km
K & D Grocery Ltd
Grocery or supermarket
Paradise Rd
2.1 km
Property Details
- Heating: Baseboard heaters, Electric
- Stories: 2
- Year Built: 2018
- Structure Type: House
- Exterior Features: Vinyl siding
- Foundation Details: Poured Concrete
- Architectural Style: 2 Level
Interior Features
- Flooring: Laminate, Other
- Appliances: Washer, Refrigerator, Dishwasher, Stove, Dryer
- Living Area: 1740
- Bedrooms Total: 3
- Bathrooms Partial: 1
Exterior & Lot Features
- Water Source: Municipal water
- Lot Size Dimensions: 22' x 87' (1926 sqft)
Location & Community
- Common Interest: Freehold
Utilities & Systems
- Sewer: Municipal sewage system
Tax & Legal Information
- Tax Year: 2024
- Zoning Description: Res.
Welcome to 4 Saffron Street located in beautiful Paradise. This delightful single family home offers the perfect blend of comfort and practicality. Step in through the welcoming front porch to the the main level open concept living/dining and kitchen, a great spot for relaxing or hosting get-togethers. The modern kitchen is complete with white cabinetry a large island and stainless steel appliances. Completing the main floor is a 1/2 bath and the laundry/mudroom with direct access to the backyard. Enjoy evening barbecues or unwind on the back deck with family and friends. The fully fenced backyard offers privacy and peace of mind for the dogs and/or kids to play freely. Upstairs you'll find the primary bedroom, with an ensuite and walk-in closet. As well as 2 additional bedrooms and the main bathroom for guests or children to ensure that everyone has their own space. The undeveloped basement is insulated and awaits your finishes. Located close to schools, amenities and shopping - this home offers a versatile and welcoming space for a variety of lifestyles! No presentation of offers as per sellers instruction until 3pm on Monday the 12th of August, 2024. (id:1945)
Demographic Information
Neighbourhood Education
| Master's degree | 40 |
| Bachelor's degree | 170 |
| University / Above bachelor level | 25 |
| University / Below bachelor level | 15 |
| Certificate of Qualification | 50 |
| College | 285 |
| University degree at bachelor level or above | 240 |
Neighbourhood Marital Status Stat
| Married | 570 |
| Widowed | 20 |
| Divorced | 50 |
| Separated | 25 |
| Never married | 220 |
| Living common law | 120 |
| Married or living common law | 690 |
| Not married and not living common law | 310 |
Neighbourhood Construction Date
| 1961 to 1980 | 25 |
| 1981 to 1990 | 20 |
| 1991 to 2000 | 20 |
| 2001 to 2005 | 240 |
| 2006 to 2010 | 105 |
| 1960 or before | 20 |










