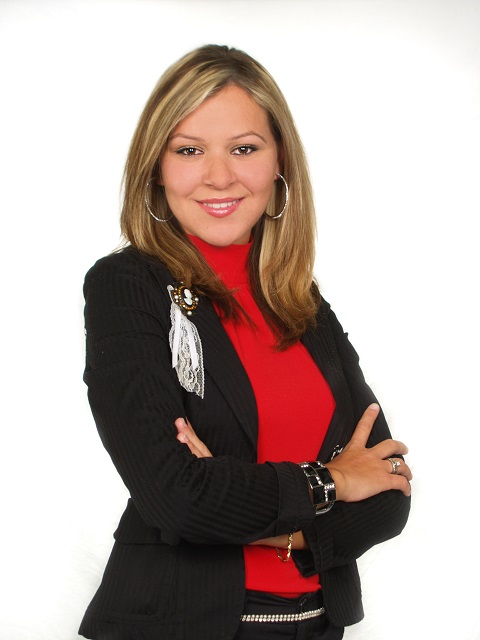41 North Forster Park Drive, Oakville
- Bedrooms: 5
- Bathrooms: 3
- Living area: 2705 square feet
- Type: Residential
- Added: 4 days ago
- Updated: 1 days ago
- Last Checked: 19 hours ago
Rare! Fully renovated 4+1 bed, 3 bath bungalow with basement inlaw suite! Includes an addition that boasts a proper primary bedroom suite with walk-in closet & ensuite bath. Larger than most bungalows with a versatile layout (1518 sqft above grade + 1187 sqft basement). Beautiful entertainers backyard. Located in a gem of a community - steps to Forster Park and walking distance to Kerr Street, Downtown Oakville, Lake Ontario & the GO Train. Main floor features a sleek kitchen with stainless steel appliances, large island (with bar seating), quartz counters, skylight & walkout. Open concept living room & dining rooms with crown moulding, hardwood & large windows. Primary bedroom suite (alternatively can be used as a family room) with vaulted ceiling, walk-in closet & 3pc ensuite. (note hardwood under carpet in primary). Main floor also includes 3 additional spacious bedrooms and a full bathroom. Inlaw suite with separate side entrance is stylishly finished with a large rec room with pot lighting, hardwood style laminate flooring & built-in shelving and storage. Basement kitchen features gas stove top, fridge, backsplash & quartz counters. Spacious basement bedroom with 2 double closets. Basement also includes a separate den with closet. Tall mature trees, stucco exterior, and stone step walkway with glass barrier railings, provide a welcoming first impression. Wide interlock driveway. Fully fenced backyard with extensive wraparound, multilevel deck with string lights & shade cover. Backyard also includes oversized storage shed, wood patio, stone walkway, vegetable gardens, towering trees, mature gardens and custom fence & lattice. Set in a leafy-green, quiet neighbourhood with a very active and engaged community. Perfect! (id:1945)
powered by

Property Details
- Cooling: Central air conditioning
- Heating: Forced air, Natural gas
- Stories: 1
- Year Built: 1957
- Structure Type: House
- Exterior Features: Wood, Stucco
- Foundation Details: Block
- Architectural Style: Bungalow
- Construction Materials: Wood frame
Interior Features
- Basement: Finished, Full
- Living Area: 2705
- Bedrooms Total: 5
- Above Grade Finished Area: 1518
- Below Grade Finished Area: 1187
- Above Grade Finished Area Units: square feet
- Below Grade Finished Area Units: square feet
- Above Grade Finished Area Source: Plans
- Below Grade Finished Area Source: Plans
Exterior & Lot Features
- Lot Features: Skylight, In-Law Suite
- Water Source: Municipal water
- Parking Total: 6
Location & Community
- Directions: Queen Mary-Forster Park Drive-North Forster Park Dr
- Common Interest: Freehold
- Subdivision Name: 1002 - CO Central
- Community Features: Quiet Area, Community Centre
Utilities & Systems
- Sewer: Municipal sewage system
Tax & Legal Information
- Tax Annual Amount: 6725
- Zoning Description: RL4-0
Room Dimensions

This listing content provided by REALTOR.ca has
been licensed by REALTOR®
members of The Canadian Real Estate Association
members of The Canadian Real Estate Association















