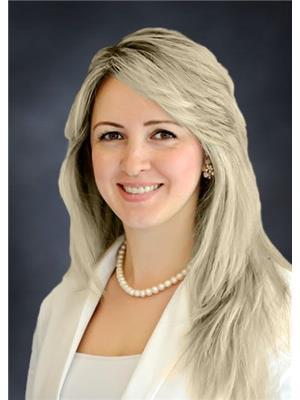513 397 Codds Road, Manor Park Cardinal Glen And Area
- Bedrooms: 2
- Bathrooms: 1
- Type: Apartment
- Added: 42 days ago
- Updated: 1 days ago
- Last Checked: 1 days ago
Brand new, 2-bedrooms 2 bathrooms condo located in the highly sought-after Wateridge Village community!\r\nThis modern unit in a pet friendly new building offers an expansive private terrace with beautiful views on the park.\r\nAn open concept living - kitchen space and an indoor laundry, with an in-suit bathroom in the primary bedroom, in addition to a 2nd bedroom and a full bath.\r\nOne underground parking and a secure locker for your storage. \r\nThe condo is conveniently situated near Montfort Hospital, St. Laurent Shopping Centre, Gloucester Centre (which features Blair Station on the LRT line), and Costco, ensuring easy access to key amenities., Deposit: 4700, Flooring: Laminate (id:1945)
Property DetailsKey information about 513 397 Codds Road
Interior FeaturesDiscover the interior design and amenities
Exterior & Lot FeaturesLearn about the exterior and lot specifics of 513 397 Codds Road
Location & CommunityUnderstand the neighborhood and community
Business & Leasing InformationCheck business and leasing options available at 513 397 Codds Road
Utilities & SystemsReview utilities and system installations
Tax & Legal InformationGet tax and legal details applicable to 513 397 Codds Road
Room Dimensions

This listing content provided by REALTOR.ca
has
been licensed by REALTOR®
members of The Canadian Real Estate Association
members of The Canadian Real Estate Association





