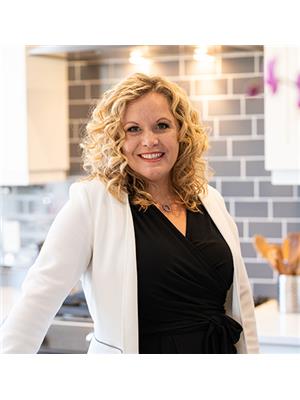88 Goldridge Drive, Ottawa
- Bedrooms: 3
- Bathrooms: 3
- Type: Residential
- Added: 4 days ago
- Updated: 1 days ago
- Last Checked: 20 hours ago
Lovely updated 3 bedrm, 3 full bath semi-detached home with 3 season sunrm & finished L/L in beautiful location in Kanata Lakes. Updates include: hwd flooring on 1st & 2nd/Ls., windows, furnace, a/c & roof. Surrounded by pretty gardens, array of trees & a rock outcropping creating privacy & wonderful views in every season. Interlock walkway to front entrance w/covered porch & to flagstone patio. Open plan living & dining rm w/crown moulding, gas fp, & patio door to 3 season sunrm. Upgraded kitchen has many cabinets, pot drawers, tile backsplash, breakfast bar & eating area w/views of street. Hwd stairs to 2nd/L w/spacious primary bedrm w/WIC & ensuite bath. 2 more goodsized bedrms, one w/WIC & main bath w/tub & shower combined. Fin. L/L has family rm, wet bar, office area, full bath, laundry & hobby rm, great space for entertaining & extended family. Walk to parks, Signature Center & Kanata Centrum. Top schools, transit, hi-tech & 417 mins. away. 24hrs irrevocable on all offers. (id:1945)
powered by

Show
More Details and Features
Property DetailsKey information about 88 Goldridge Drive
- Cooling: Central air conditioning
- Heating: Forced air, Natural gas
- Stories: 2
- Year Built: 2000
- Structure Type: House
- Exterior Features: Stone, Siding
- Foundation Details: Poured Concrete
- Type: Semi-Detached Home
- Bedrooms: 3
- Bathrooms: 3
- Finished Basement: true
- 3 Season Sunroom: true
Interior FeaturesDiscover the interior design and amenities
- Basement: Finished, Full
- Flooring: Hardwood on 1st & 2nd Levels
- Appliances: Washer, Refrigerator, Dishwasher, Dryer, Alarm System, Cooktop, Oven - Built-In, Hood Fan, Blinds
- Bedrooms Total: 3
- Fireplaces Total: 1
- Living Room: Style: Open Plan, Crown Moulding: true, Fireplace: Gas, Patio Door: true
- Kitchen: Cabinets: Many, Pot Drawers: true, Tile Backsplash: true, Breakfast Bar: true, Eating Area: true, Views: Street
- Primary Bedroom: Size: Spacious, Walk-In Closet: WIC, Ensuite Bath: true
- Additional Bedrooms: Count: 2, Sizes: Good-sized, One with WIC: true
- Bathrooms: Main Bath: Features: Tub & Shower Combined, Finished Basement Bath: true
- Finished Lower Level: Family Room: true, Wet Bar: true, Office Area: true, Laundry: true, Hobby Room: true
Exterior & Lot FeaturesLearn about the exterior and lot specifics of 88 Goldridge Drive
- Lot Features: Flat site, Automatic Garage Door Opener
- Water Source: Municipal water
- Parking Total: 3
- Parking Features: Attached Garage, Inside Entry, Surfaced
- Lot Size Dimensions: 30.38 ft X 114.71 ft
- Surroundings: Pretty Gardens, Trees, Rock Outcropping
- Privacy: true
- Views: Wonderful in Every Season
- Walkway: Interlock to Front Entrance
- Covered Porch: true
- Flagstone Patio: true
Location & CommunityUnderstand the neighborhood and community
- Common Interest: Freehold
- Community Features: Family Oriented
- Location: Kanata Lakes
- Nearby Amenities: Parks, Signature Center, Kanata Centrum
- Schools: Top Schools
- Transit: true
- High Tech Areas: true
- Highway Access: 417 Minutes Away
Utilities & SystemsReview utilities and system installations
- Sewer: Municipal sewage system
- Updates: Windows, Furnace, A/C, Roof
Tax & Legal InformationGet tax and legal details applicable to 88 Goldridge Drive
- Tax Year: 2024
- Parcel Number: 047480185
- Tax Annual Amount: 4420
- Zoning Description: Residential
Additional FeaturesExplore extra features and benefits
- Irrevocable Offers: 24 hours on all offers
Room Dimensions

This listing content provided by REALTOR.ca
has
been licensed by REALTOR®
members of The Canadian Real Estate Association
members of The Canadian Real Estate Association
Nearby Listings Stat
Active listings
17
Min Price
$2,450
Max Price
$1,775,000
Avg Price
$816,914
Days on Market
136 days
Sold listings
13
Min Sold Price
$569,900
Max Sold Price
$879,000
Avg Sold Price
$637,777
Days until Sold
22 days
Additional Information about 88 Goldridge Drive









































