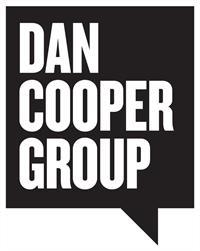2503 Renzoni Road, Mississauga Sheridan
- Bedrooms: 5
- Bathrooms: 4
- Type: Residential
- Added: 30 days ago
- Updated: 3 days ago
- Last Checked: 1 days ago
Spectacular home in the heart of Mississauga! This upgraded & meticulously maintained total 5 bedroom, 4 bathroom residence is nestled in a vibrant neighbourhood, perfect for families. With its spacious layout & stunning backyard, this home is ideal for both entertaining & everyday living. Enjoy your very own backyard oasis with a heated, salt water in ground pool, sauna, children's play area & adult lounge space! Upgraded kitchen with gorgeous paneled appliances, 6 burner Wolf gas stove, built in bright & freshly painted kitchen cabinets with brand new hardware. Close to QEW highway, transit, schools, parks, trails, restaurants! Don't miss your chance to own this rare gem!
powered by

Property Details
- Cooling: Central air conditioning
- Heating: Forced air, Natural gas
- Stories: 2
- Structure Type: House
- Exterior Features: Brick, Aluminum siding
- Foundation Details: Concrete
Interior Features
- Basement: Finished, Full
- Flooring: Tile, Hardwood, Laminate, Carpeted
- Bedrooms Total: 5
- Bathrooms Partial: 1
Exterior & Lot Features
- Lot Features: Guest Suite, In-Law Suite
- Water Source: Municipal water
- Parking Total: 6
- Pool Features: Inground pool
- Parking Features: Attached Garage
- Lot Size Dimensions: 60 x 120 FT
Location & Community
- Directions: Erin Mills/Dundas
- Common Interest: Freehold
- Community Features: Community Centre
Utilities & Systems
- Sewer: Sanitary sewer
- Utilities: Sewer, Cable
Tax & Legal Information
- Tax Annual Amount: 7446.36
Room Dimensions
This listing content provided by REALTOR.ca has
been licensed by REALTOR®
members of The Canadian Real Estate Association
members of The Canadian Real Estate Association















