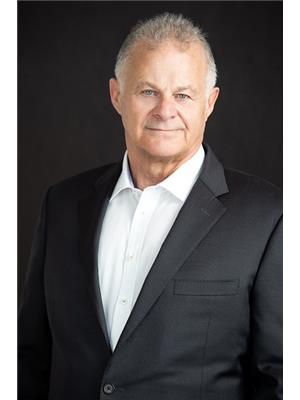54 Berkindale Drive, Toronto
- Bedrooms: 4
- Bathrooms: 5
- Type: Residential
- Added: 27 days ago
- Updated: 24 days ago
- Last Checked: 1 hours ago
Prestigious Neighbourhood. 4bedrooms 4.5 washrooms. well maintained. Stone and stucco facade. Hardwood thru, gourmet kitchen with top line appliances, Sunken family room w/o backyard, 3 fireplaces. 5000sf+ of Luxury living space. Cathedral style primary bedroom has 5pc en-suite, 2 closets, walk out terrace. Regular lot 75* 150 w/Dream Summer Oasis W/Picturesque Prof Designed & Land Designed Gardens & Salt Water Pool. easy access to 401, nearby Edward garden, top private school etc.
powered by

Property DetailsKey information about 54 Berkindale Drive
Interior FeaturesDiscover the interior design and amenities
Exterior & Lot FeaturesLearn about the exterior and lot specifics of 54 Berkindale Drive
Location & CommunityUnderstand the neighborhood and community
Utilities & SystemsReview utilities and system installations
Tax & Legal InformationGet tax and legal details applicable to 54 Berkindale Drive
Room Dimensions

This listing content provided by REALTOR.ca
has
been licensed by REALTOR®
members of The Canadian Real Estate Association
members of The Canadian Real Estate Association
Nearby Listings Stat
Active listings
24
Min Price
$1
Max Price
$7,495,000
Avg Price
$3,622,537
Days on Market
47 days
Sold listings
6
Min Sold Price
$2,688,000
Max Sold Price
$3,495,000
Avg Sold Price
$3,052,833
Days until Sold
42 days
Nearby Places
Additional Information about 54 Berkindale Drive













