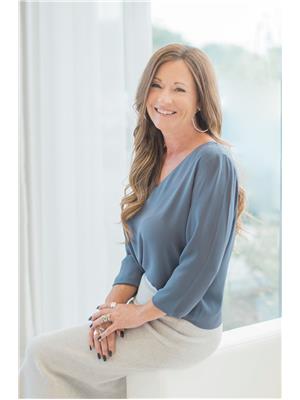133 101 Shoreview Place, Hamilton
- Bedrooms: 1
- Bathrooms: 1
- Type: Apartment
- Added: 67 days ago
- Updated: 7 days ago
- Last Checked: 20 hours ago
Is enjoying coffee or a glass of wine on your private patio OVERLOOKING THE WATER on your bucket list.. then thisis your new address. Very attractive building with amenities such as a rooftop terrace/party room/fitness centre and more. Steps to the beach and walking trails. Excellent for first time buyers or right sizers.New Corion Counter tops, SS Sink & Faucet in KIT. Easy access to the QEW; minutes from Hamilton/Burlington andan easy drive to wine country. Geo Thermal Heating and Cooling. 9 foot ceilings. Super cute small space living.One parking spot underground and your own separate locker. (id:1945)
powered by

Property DetailsKey information about 133 101 Shoreview Place
- Cooling: Central air conditioning
- Heating: Heat Pump
- Structure Type: Apartment
- Exterior Features: Stone, Aluminum siding
Interior FeaturesDiscover the interior design and amenities
- Flooring: Laminate
- Appliances: Washer, Refrigerator, Dishwasher, Stove, Dryer, Microwave
- Bedrooms Total: 1
Exterior & Lot FeaturesLearn about the exterior and lot specifics of 133 101 Shoreview Place
- View: View
- Lot Features: Balcony
- Parking Total: 1
- Parking Features: Underground
- Building Features: Storage - Locker, Exercise Centre, Party Room, Visitor Parking
- Waterfront Features: Waterfront
Location & CommunityUnderstand the neighborhood and community
- Directions: Fruitland Rd & Millan Rd
- Common Interest: Condo/Strata
- Community Features: Pet Restrictions
Property Management & AssociationFind out management and association details
- Association Fee: 506.92
- Association Name: Wilson Blanchard
- Association Fee Includes: Common Area Maintenance, Heat, Insurance
Tax & Legal InformationGet tax and legal details applicable to 133 101 Shoreview Place
- Tax Annual Amount: 3710.99
Room Dimensions

This listing content provided by REALTOR.ca
has
been licensed by REALTOR®
members of The Canadian Real Estate Association
members of The Canadian Real Estate Association
Nearby Listings Stat
Active listings
26
Min Price
$375,000
Max Price
$999,423
Avg Price
$531,352
Days on Market
36 days
Sold listings
5
Min Sold Price
$399,900
Max Sold Price
$509,000
Avg Sold Price
$470,740
Days until Sold
70 days














































