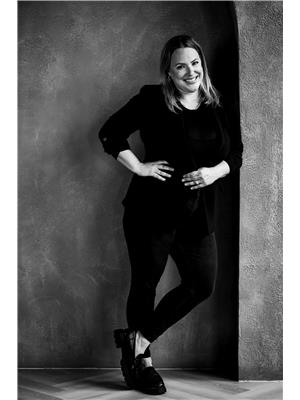501 650 Lawrence Avenue W, Toronto
- Bedrooms: 1
- Bathrooms: 1
- Type: Apartment
- Added: 8 hours ago
- Updated: 6 hours ago
- Last Checked: 4 minutes ago
Welcome Home To The Shermount. Proudly Built By Tridel. If You Are Looking For A Large And Bright 1 Bedroom To Ring In The New Year, Look No Further! Almost 700 sqft! This Rarely Offered Layout Is One You Won't Want To Miss! Absolutely Stunning And Spacious Bedroom With Beautiful South Facing Bay Windows Pouring In Natural Light Is Truly Magical The Moment You Walk In. If You Enjoy Switching Around Your Space Throughout The Year, 501 Has Enough Space For Multiple Set Ups Both In Bedroom and Living Room! Large Enough For A Dinning Table AND Desk. Bathroom Has Been Recently Upgraded (W/ New Vanity To Arrive). Comfortable Living With Parking, Hydro And Water Included In Your Rent! The Shermount Is Conveniently Located Near The 401, Subway And Yorkdale Mall To Make Life Easy, No Matter The Day You Have Planned. Feel Like Hosting More Dinners In 2025? There Is Ample Visitor Parking For Your Guests! Book A Showing, And Start Planning Your New Home For 2025!
Property DetailsKey information about 501 650 Lawrence Avenue W
Interior FeaturesDiscover the interior design and amenities
Exterior & Lot FeaturesLearn about the exterior and lot specifics of 501 650 Lawrence Avenue W
Location & CommunityUnderstand the neighborhood and community
Business & Leasing InformationCheck business and leasing options available at 501 650 Lawrence Avenue W
Property Management & AssociationFind out management and association details
Room Dimensions

This listing content provided by REALTOR.ca
has
been licensed by REALTOR®
members of The Canadian Real Estate Association
members of The Canadian Real Estate Association
Nearby Listings Stat
Active listings
114
Min Price
$18
Max Price
$10,000
Avg Price
$2,444
Days on Market
41 days
Sold listings
45
Min Sold Price
$20
Max Sold Price
$81,000
Avg Sold Price
$4,022
Days until Sold
39 days














