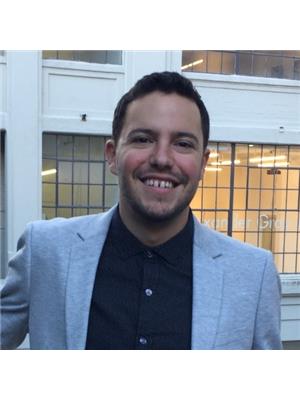B 101 2558 Danforth Avenue, Toronto E 02
- Living area: 2363 square feet
- Type: Commercial
- Added: 84 days ago
- Updated: 69 days ago
- Last Checked: 34 days ago
This spacious lower-level office space was previously used as a rehabilitation and physiotherapy clinic, making it well-suited for various medical and professional purposes (optician, podiatrist, physiotherapist, GP and Doctors, Radiology, Pain management clinic, etc). It currently features multiple treatment rooms or private offices, which can be easily customized to meet your specific requirements. Situated at the northeast corner of Main and Danforth, the location offers excellent accessibility by car or transit. Directly adjacent to the Main-Danforth Subway Station. Take advantage of the high visibility and busy pedestrian and vehicular traffic with signage on Danforth. Co-tenants include a dentist's office, walk-in doctor's office and a pharmacy. 2nd Floor Offices also available ranging from 472 to 1438 Square Feet. *Landlord willing to discuss rental inducement for the right Tenant* (id:1945)
Property Details
- Cooling: Fully air conditioned
- Heating: Forced air, Natural gas
- Structure Type: Offices
Interior Features
- Living Area: 2363
Exterior & Lot Features
- Water Source: Municipal water
- Lot Size Dimensions: 45 x 125 FT
Location & Community
- Directions: Main & Danforth
Business & Leasing Information
- Total Actual Rent: 2900
- Existing Lease Type: Gross
- Lease Amount Frequency: Monthly
Tax & Legal Information
- Zoning Description: Commercial
This listing content provided by REALTOR.ca has
been licensed by REALTOR®
members of The Canadian Real Estate Association
members of The Canadian Real Estate Association














