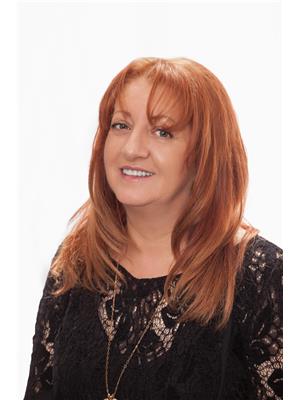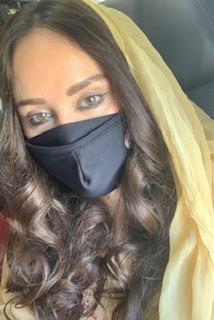1111 111 A St Nw, Edmonton
- Bedrooms: 4
- Bathrooms: 3
- Living area: 211.51 square meters
- Type: Residential
- Added: 9 days ago
- Updated: 1 days ago
- Last Checked: 5 minutes ago
Welcome to your new home in the highly coveted Twin Brooks neighbourhood! Nestled in a quiet cul-de-sac, this meticulously maintained home offers over 2,200 Sq/Ft of finished living space with 4 beds and 2.5 baths. The main floor features spacious family, dining, and living areas, an updated kitchen with QUARTZ countertops and modern appliances, and main floor laundry with direct access to the double attached garage. Upstairs, the large primary suite boasts a 5 PC ensuite with his/hers sinks, soaker tub, walk-in shower, and a walk-in closet, alongside 3 additional bedrooms. The unfinished basement awaits your personal touch, with rough-ins ready for a bathroom and up to 2 more bedrooms. Outside, the private fenced yard with a large deck is perfect for entertaining. Move-in ready, this home has many upgrades, including a newer furnace, HWT, shingles, windows and A/C! Located between Blackmud and Whitemud Creek, Century Park Station, and Anthony Henday, it’s the perfect place to create lasting memories! (id:1945)
powered by

Property DetailsKey information about 1111 111 A St Nw
- Cooling: Central air conditioning
- Heating: Forced air
- Stories: 2
- Year Built: 1989
- Structure Type: House
Interior FeaturesDiscover the interior design and amenities
- Basement: Unfinished, Full
- Appliances: Washer, Refrigerator, Central Vacuum, Dishwasher, Stove, Dryer, Hood Fan, Storage Shed, Window Coverings, Garage door opener
- Living Area: 211.51
- Bedrooms Total: 4
- Fireplaces Total: 1
- Bathrooms Partial: 1
- Fireplace Features: Wood, Unknown
Exterior & Lot FeaturesLearn about the exterior and lot specifics of 1111 111 A St Nw
- Lot Features: Cul-de-sac, See remarks, Closet Organizers, No Animal Home, No Smoking Home
- Lot Size Units: square meters
- Parking Total: 4
- Parking Features: Attached Garage
- Building Features: Ceiling - 9ft
- Lot Size Dimensions: 593.91
Location & CommunityUnderstand the neighborhood and community
- Common Interest: Freehold
Tax & Legal InformationGet tax and legal details applicable to 1111 111 A St Nw
- Parcel Number: 4083598
Additional FeaturesExplore extra features and benefits
- Security Features: Smoke Detectors
Room Dimensions
| Type | Level | Dimensions |
| Living room | Main level | 3.84 x 5.55 |
| Dining room | Main level | 4.15 x 3.18 |
| Kitchen | Main level | 3.64 x 3.76 |
| Family room | Main level | 4.02 x 4.71 |
| Primary Bedroom | Upper Level | 3.89 x 5.66 |
| Bedroom 2 | Upper Level | 3.78 x 3.93 |
| Bedroom 3 | Upper Level | 3.63 x 3.25 |
| Bedroom 4 | Upper Level | 3.57 x 2.88 |
| Breakfast | Main level | 3.18 x 1.84 |
| Laundry room | Main level | 2.02 x 1.79 |

This listing content provided by REALTOR.ca
has
been licensed by REALTOR®
members of The Canadian Real Estate Association
members of The Canadian Real Estate Association
Nearby Listings Stat
Active listings
22
Min Price
$299,900
Max Price
$1,150,000
Avg Price
$598,772
Days on Market
42 days
Sold listings
23
Min Sold Price
$299,800
Max Sold Price
$985,000
Avg Sold Price
$505,378
Days until Sold
46 days















