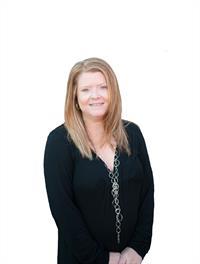5992 Schooner Way, Nanaimo
- Bedrooms: 3
- Bathrooms: 3
- Living area: 1938 square feet
- Type: Residential
- Added: 36 days ago
- Updated: 30 days ago
- Last Checked: 13 hours ago
FRESH PAINT & NEW CARPET! Discover this charming 3-bedroom, 3-bathroom split-level family home with a convenient main-level entry, located in the highly desirable North Nanaimo area at the corner of Breonna Dr and Schooner Way. Featuring oak hardwood floors throughout most of the home, carpet in the primary bedroom, and linoleum in the kitchen and bathrooms, this home offers comfort and style. Enjoy stunning ocean views from the main living room and all three upstairs bedrooms. The spacious living room includes a cozy propane fireplace, while the family room leads to a patio through sliding glass doors, perfect for outdoor entertaining. Additional features include ample parking for an RV or boat, a double garage, and a driveway. On the market for the first time since its construction in 1990, this home is listed well below its assessed value. Buyers should verify all measurements if deemed important. (id:1945)
powered by

Property DetailsKey information about 5992 Schooner Way
- Cooling: None
- Heating: Baseboard heaters, Electric, Propane
- Year Built: 1990
- Structure Type: House
Interior FeaturesDiscover the interior design and amenities
- Living Area: 1938
- Bedrooms Total: 3
- Fireplaces Total: 1
- Above Grade Finished Area: 1938
- Above Grade Finished Area Units: square feet
Exterior & Lot FeaturesLearn about the exterior and lot specifics of 5992 Schooner Way
- View: Ocean view
- Lot Features: Corner Site
- Lot Size Units: square feet
- Parking Total: 6
- Lot Size Dimensions: 6408
Location & CommunityUnderstand the neighborhood and community
- Common Interest: Freehold
Tax & Legal InformationGet tax and legal details applicable to 5992 Schooner Way
- Zoning: Residential
- Parcel Number: 000-308-056
- Tax Annual Amount: 5603
- Zoning Description: R1
Room Dimensions

This listing content provided by REALTOR.ca
has
been licensed by REALTOR®
members of The Canadian Real Estate Association
members of The Canadian Real Estate Association
Nearby Listings Stat
Active listings
36
Min Price
$679,900
Max Price
$2,298,000
Avg Price
$1,010,964
Days on Market
52 days
Sold listings
22
Min Sold Price
$649,900
Max Sold Price
$1,788,000
Avg Sold Price
$1,005,864
Days until Sold
57 days
Nearby Places
Additional Information about 5992 Schooner Way










































