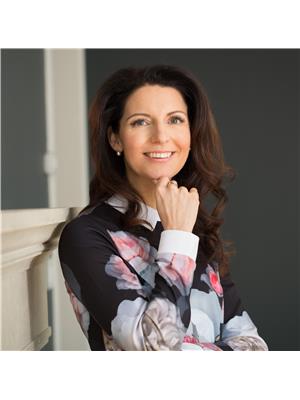925 16 Laidlaw Street, Toronto South Parkdale
- Bedrooms: 3
- Bathrooms: 1
- Type: Townhouse
- Added: 15 days ago
- Updated: 1 days ago
- Last Checked: 3 hours ago
Nestled in quiet courtyard this spacious townhouse offers all of the vibrancy of city living in a comfortable, well-designed condo. Steps from Queen & King West and Liberty Village, yet tucked away from the hustle and bustle, is where you'll find this gem of a home. The highly functional layout boasts a spacious den that offers the perfect work from home solution as well as two well-proportioned bedrooms with ample closets. Open Concept Living/Dining room offer a Bright and airy space with a Cozy Fireplace, Smooth Ceilings and Practical Storage Throughout. Enjoy Two Outdoor Spaces! Oversized private rear Terrace with landscaping that makes for fabulous entertaining or relaxing, as well as a charming front patio for your morning coffee. Many recent upgrades include: New Vinyl flooring (2024), New Ceilings (w/extra sound insulation), New Bathroom Floor Tiles & Vanity. All HVAC equipment Owned (purchased in 2021), no rental fees. In close proximity to restaurants, entertainment, galleries and shops of Queen/King West & just a short stroll to Liberty Village and Roncesvalles. Enjoy the benefits of nearby parks, an enclosed dog run, covered parking, and countless amenities all in an accessible and friendly community. TTC at your door and easy access to both the Gardiner and Lakeshore.
powered by

Property Details
- Cooling: Central air conditioning
- Heating: Forced air, Natural gas
- Structure Type: Row / Townhouse
- Exterior Features: Brick
Interior Features
- Flooring: Vinyl
- Bedrooms Total: 3
Exterior & Lot Features
- Parking Total: 1
- Parking Features: Underground
- Building Features: Storage - Locker, Visitor Parking
Location & Community
- Directions: Queen and Dufferin
- Common Interest: Condo/Strata
- Community Features: Community Centre, Pet Restrictions
Property Management & Association
- Association Fee: 486.31
- Association Name: Goldview Property Mgmt.Ltd. 51 Toro Road,Suite 200, M3J 2A4
- Association Fee Includes: Common Area Maintenance, Water, Insurance, Parking
Tax & Legal Information
- Tax Annual Amount: 3082.9
Room Dimensions
This listing content provided by REALTOR.ca has
been licensed by REALTOR®
members of The Canadian Real Estate Association
members of The Canadian Real Estate Association














