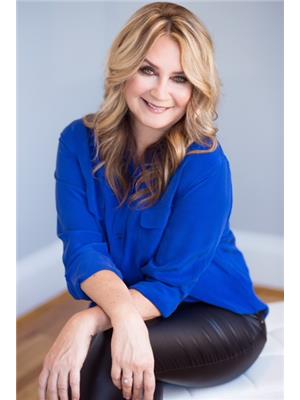558 Evergreen Boulevard, Saskatoon
- Bedrooms: 5
- Bathrooms: 4
- Living area: 1460 square feet
- Type: Residential
- Added: 16 days ago
- Updated: 2 days ago
- Last Checked: 7 hours ago
Welcome to 558 Evergreen Blvd. This stunning 1,460 sq ft bi-level home is amazingly designed with high-end finishes, an incredible layout, and a 2 BEDROOM LEGAL SUITE - making it perfect for both homeowners and investors! The main level boasts 3 bedrooms, including a spacious primary bedroom complete with a luxurious walk-in closet and a 3-piece ensuite bathroom featuring a walk-in shower. The open-concept living area flows seamlessly, highlighted by an electric fireplace, tons of natural light, quartz countertops, stainless steel appliances, and a walk-in pantry in the kitchen. The owners' basement includes a generously sized family room, a built-in wet bar, and an additional 2-piece bathroom, ideal for extra living space or entertainment. You'll love the double attached garage with 15 ft ceilings, offering ample storage and parking space. The backyard is beautifully landscaped, featuring rubber decking and a charming pergola, ready for your hot tub installation. This property also boasts a thoughtfully designed 2-bedroom legal suite with its own private side yard, offering an excellent opportunity for additional rental income or multigenerational living. This home is located in the heart of Evergreen just steps from Funk Park and walking paths to the elementary schools. Don't miss this exceptional home offering both luxury and functionality for homeowners and tenants alike! Contact your favourite REALTOR® today to book your viewing. (id:1945)
powered by

Property Details
- Cooling: Central air conditioning
- Heating: Forced air, Electric, Natural gas
- Year Built: 2013
- Structure Type: House
- Architectural Style: Bi-level
Interior Features
- Basement: Finished, Full
- Appliances: Washer, Refrigerator, Dishwasher, Stove, Dryer, Microwave, Window Coverings, Garage door opener remote(s)
- Living Area: 1460
- Bedrooms Total: 5
- Fireplaces Total: 1
- Fireplace Features: Electric, Conventional
Exterior & Lot Features
- Lot Features: Treed, Rectangular, Sump Pump
- Lot Size Units: square feet
- Parking Features: Attached Garage, Parking Space(s)
- Lot Size Dimensions: 5428.00
Location & Community
- Common Interest: Freehold
Tax & Legal Information
- Tax Year: 2024
- Tax Annual Amount: 5566
Room Dimensions

This listing content provided by REALTOR.ca has
been licensed by REALTOR®
members of The Canadian Real Estate Association
members of The Canadian Real Estate Association

















