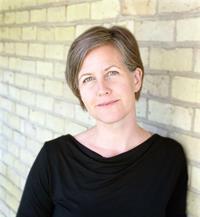23 Carfrae Street, London
- Bedrooms: 4
- Bathrooms: 2
- Type: Duplex
- Added: 66 days ago
- Updated: 43 days ago
- Last Checked: 16 hours ago
Embrace the perfect blend of historic allure and modern living at 23 Carfrae Street, a beautifully updated home nestled in coveted Old South. This century home, boasting 1,853 sq. ft. of above-grade living space, is teeming with charm and smartly designed for both comfort and style. The main floor welcomes you into an elegantly renovated space, complete with a brand-new kitchen and bathroom, finished with contemporary fixtures and finishes. A spacious living room becomes a cozy retreat or a lively entertainment area, depending on your mood. Upstairs, the second floor mirrors the generous layout with an expansive living room, accentuated by huge windows that flood the space with natural light, creating an inviting ambiance that's hard to resist. Both floors enjoy the luxury of privacy with separate driveways and entrances. Convenience is at your doorstep with this ideally located property, just a stroll away from the vibrant heart of downtown, and within walking distance to the award-winning Wortley Village. Revel in the local community spirit, top-tier dining, unique shops, and a host of amenities that Wortley Village is renowned for. Families will particularly appreciate the proximity to Thames Park and the esteemed Wortley Village Public School, making this property a desirable choice for those looking for a community-centric lifestyle. With potential rent of $4400+ per month and a cap rate of 7%+, whether you're an investor seeking a turnkey rental opportunity or a homebuyer dreaming of a downtown lifestyle without compromising on space and tranquillity, this property promises a blend of both. Don't miss the chance to own a piece of London's heritage with a modern touch. *Some pictures have been virtually staged* (id:1945)
powered by

Property DetailsKey information about 23 Carfrae Street
- Cooling: Central air conditioning
- Heating: Forced air, Natural gas
- Stories: 2
- Structure Type: Duplex
- Exterior Features: Brick
- Foundation Details: Block
Interior FeaturesDiscover the interior design and amenities
- Basement: Unfinished, N/A
- Appliances: Washer, Refrigerator, Dryer, Two stoves
- Bedrooms Total: 4
Exterior & Lot FeaturesLearn about the exterior and lot specifics of 23 Carfrae Street
- Water Source: Municipal water
- Parking Total: 2
- Lot Size Dimensions: 37.75 x 96 FT
Location & CommunityUnderstand the neighborhood and community
- Directions: Ridout and Carfrae
Utilities & SystemsReview utilities and system installations
- Sewer: Sanitary sewer
Tax & Legal InformationGet tax and legal details applicable to 23 Carfrae Street
- Tax Annual Amount: 4078
- Zoning Description: R3-1

This listing content provided by REALTOR.ca
has
been licensed by REALTOR®
members of The Canadian Real Estate Association
members of The Canadian Real Estate Association
Nearby Listings Stat
Active listings
95
Min Price
$149,999
Max Price
$924,900
Avg Price
$530,588
Days on Market
54 days
Sold listings
40
Min Sold Price
$224,900
Max Sold Price
$1,300,000
Avg Sold Price
$544,292
Days until Sold
47 days
Nearby Places
Additional Information about 23 Carfrae Street















































