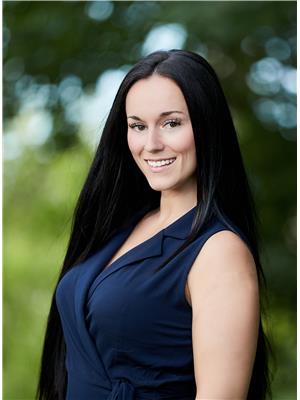61 Esther Crescent, Thorold
- Bedrooms: 5
- Bathrooms: 3
- Type: Residential
- Added: 14 days ago
- Updated: 2 days ago
- Last Checked: 8 hours ago
Welcome to this Fabulous DETACHED House Nearly 3100 Sq Ft of Living Space Including FINISHED BASEMENT Built in 2020 & Got Possession in 2021 in one of The Thorold's most Desirable Neighborhoods. This property boasts 4 Spacious Bedrooms and 3 Bathrooms with an Open-Concept Floor Plan with Separate Living Room And Family Room. Builder & Seller Upgrades Upto 100k including ** Quartz Countertops & Backsplash, Complete Brick Exterior, Fully Fenced Backyard, Hardwood Flooring on Main Floor & Premium Vinyl on 2nd Floor. The Highlights include Stainless Steel kitchen Appliances, 9 ft Ceilings on the Main Floor, Pot Lights in the Basement, Double Closet in Master Bedroom and convenient upper Floor Laundry. Ideally located just 5 minutes from Seaway Mall, Walmart, and Canadian Tire, 10 Mins From Brock University & Niagara College. This meticulously maintained property presents a wonderful opportunity to own a beautiful home in a prime location. Don't miss out - Schedule your private viewing today!! (id:1945)
powered by

Property DetailsKey information about 61 Esther Crescent
- Cooling: Central air conditioning
- Heating: Forced air, Natural gas
- Stories: 2
- Structure Type: House
- Exterior Features: Brick
- Foundation Details: Poured Concrete
Interior FeaturesDiscover the interior design and amenities
- Basement: Finished, N/A
- Flooring: Hardwood
- Appliances: Washer, Refrigerator, Dishwasher, Stove, Dryer, Blinds, Window Coverings
- Bedrooms Total: 5
- Bathrooms Partial: 1
Exterior & Lot FeaturesLearn about the exterior and lot specifics of 61 Esther Crescent
- Water Source: Municipal water
- Parking Total: 2
- Parking Features: Garage
- Lot Size Dimensions: 30.2 x 93.5 FT
Location & CommunityUnderstand the neighborhood and community
- Directions: Hwy 406/Kottmeier St
- Common Interest: Freehold
Utilities & SystemsReview utilities and system installations
- Sewer: Sanitary sewer
Tax & Legal InformationGet tax and legal details applicable to 61 Esther Crescent
- Tax Annual Amount: 5965.41
Room Dimensions

This listing content provided by REALTOR.ca
has
been licensed by REALTOR®
members of The Canadian Real Estate Association
members of The Canadian Real Estate Association
Nearby Listings Stat
Active listings
22
Min Price
$584,900
Max Price
$1,249,900
Avg Price
$858,993
Days on Market
68 days
Sold listings
13
Min Sold Price
$580,000
Max Sold Price
$999,000
Avg Sold Price
$743,414
Days until Sold
71 days
Nearby Places
Additional Information about 61 Esther Crescent
















































