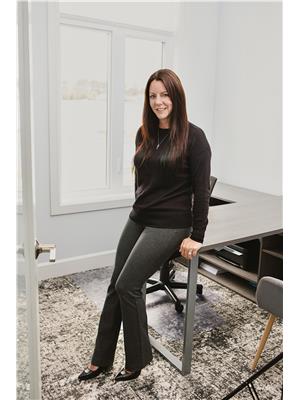460 Maple Avenue, Pembroke
- Bedrooms: 6
- Bathrooms: 3
- Type: Residential
- Added: 82 days ago
- Updated: 51 days ago
- Last Checked: 23 hours ago
Welcome to this spacious family home located on one of the most desirable streets in Pembroke. The original house stands as its own unit, and is just waiting for you to turn it into a home. In 2010, an additional home was built and also includes a granny suit in the lower level. This versatile addition offers a unique opportunity to accommodate extended family, generate additional income or accommodate multigenerational living.With each unit featuring its own separate kitchen and living areas, ensuring privacy and convenience for all residents.The property also includes a two-car attached garage, plenty of room for vehicles and storage. The backyard is perfect for outdoor activities and gardening, while a carport provides a convenient parking solution for an RV or recreational toys. With its generous living spaces, modern home addition, and income-generating potential, this home is attractively priced and not to be missed. All written signed offers must contain a 24 hour irrevocable. (id:1945)
powered by

Property Details
- Cooling: Central air conditioning
- Heating: Forced air, Natural gas
- Stories: 2
- Year Built: 2010
- Structure Type: House
- Exterior Features: Brick, Aluminum siding
- Foundation Details: Block
Interior Features
- Basement: Partially finished, Full
- Flooring: Mixed Flooring
- Bedrooms Total: 6
Exterior & Lot Features
- Lot Features: Corner Site, Automatic Garage Door Opener
- Water Source: Municipal water
- Parking Total: 4
- Parking Features: Attached Garage, Carport
- Road Surface Type: Paved road
- Lot Size Dimensions: 64 ft X 132 ft
Location & Community
- Common Interest: Freehold
- Community Features: Family Oriented
Utilities & Systems
- Sewer: Municipal sewage system
Tax & Legal Information
- Tax Year: 2023
- Parcel Number: 571520083
- Tax Annual Amount: 4597
- Zoning Description: R-2
Room Dimensions
This listing content provided by REALTOR.ca has
been licensed by REALTOR®
members of The Canadian Real Estate Association
members of The Canadian Real Estate Association

















