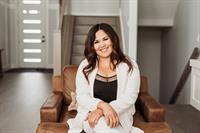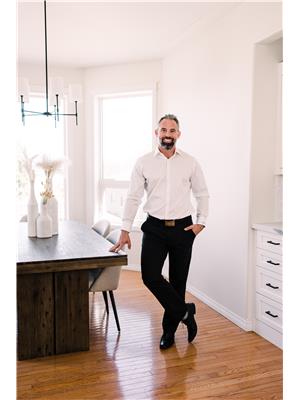137 Clausen Crescent, Fort Mcmurray
- Bedrooms: 3
- Bathrooms: 2
- Living area: 1196 square feet
- Type: Mobile
- Added: 14 days ago
- Updated: 13 days ago
- Last Checked: 22 minutes ago
Welcome to 137 Clausen Crescent—a beautifully renovated 3-bedroom, 2-bathroom home built in 2005, where thoughtful updates and a spacious layout create a welcoming, modern retreat. Step inside to discover luxury vinyl plank flooring throughout, complemented by fresh paint that brightens each room. With newer shingles, insulated skirting, and full heat tracing, this home is designed for warmth and year-round comfort. The open-concept layout flows effortlessly from room to room, creating a bright, inviting space. The primary bedroom is a true haven, complete with a private 4-piece ensuite for ultimate relaxation and convenience. At the opposite end of the home, you'll find two additional bedrooms and a second full bathroom—a layout ideal for privacy and family living. The well-appointed kitchen features ample cabinetry, a pantry, and a central island—perfect for meal prep and gathering. The living room is spacious and filled with natural light, while a separate laundry room adds extra convenience and organization. Outside, enjoy private, scenic views with direct access to a walking path and green space that enhances the home’s natural surroundings. Newly replaced front steps lead to a charming entrance, while the large back deck offers the perfect spot for entertaining. The property also includes driveway parking for two and a two-storey shed with abundant storage or workshop potential. Nestled in a peaceful area yet close to local amenities, 137 Clausen Crescent combines comfort, style, and functionality for modern family living. Schedule your showing today and experience the beauty and privacy of this inviting home! Bonus Features: New stairs and landing at front door, new storm door, new back door, new stove and hood fan, new thermostat, new flooring, fresh paint, large shed (id:1945)
powered by

Show More Details and Features
Property DetailsKey information about 137 Clausen Crescent
Interior FeaturesDiscover the interior design and amenities
Exterior & Lot FeaturesLearn about the exterior and lot specifics of 137 Clausen Crescent
Location & CommunityUnderstand the neighborhood and community
Property Management & AssociationFind out management and association details
Utilities & SystemsReview utilities and system installations
Tax & Legal InformationGet tax and legal details applicable to 137 Clausen Crescent
Additional FeaturesExplore extra features and benefits
Room Dimensions

This listing content provided by REALTOR.ca has
been licensed by REALTOR®
members of The Canadian Real Estate Association
members of The Canadian Real Estate Association














