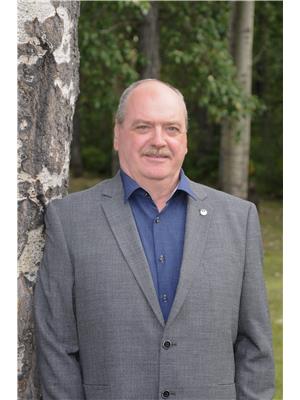832068 Rge Rd 233, Rural Peace No 135 Md Of
- Bedrooms: 4
- Bathrooms: 3
- Living area: 3010 square feet
- Type: Residential
- Added: 84 days ago
- Updated: 51 days ago
- Last Checked: 13 hours ago
Need an Acreage close to Town this one could be what your looking for! Only 1 mile east of Grimshaw Ab. This Acreage comes with a Beautiful hand crafted 3010 sq. ft. 2 Story Home & a Large Shop on 3.7 Acres! The Home has 4 bedrooms, 2 1/2 Baths with many features that include Hard wood Maple flooring, Open concept kitchen, Dining area with wood pellet stove, Living room with built in TV stand and book shelves, open beam ceilings, Kitchen offers large Island , Sun Shine ceiling, baby bay window, large counter space, built in oven and walk in pantry! There is a private office area with built in book shelves and desk and laundry room on main floor! Hard wood spiral stair case leading up stairs to Large Primary bedroom with large 4 piece ensuite, and walk in closet, as well as 3 other large bedrooms and 4 piece Bathroom! Also it has a large single car attached garage! The home has a wrap around covered deck with a hot tub in very private back yard! The Acreage also comes with a 58' x 28' Tin Clad Arch-rib heated shop, that has a mezzanine with full living quarters if needed that has 2 bedrooms and a full bath, it also has a full length addition with overhead doors on each end! 2 large storage sheds, one with doors and one open Lean-to! The yard is nicely landscaped with a garden, manicured lawn and lots of natural trees! Only 1 mile of pavement to Grimshaw Ab. (id:1945)
powered by

Property DetailsKey information about 832068 Rge Rd 233
- Cooling: None
- Heating: Stove, Natural gas
- Stories: 2
- Year Built: 1989
- Structure Type: House
- Exterior Features: Composite Siding
- Foundation Details: Poured Concrete
Interior FeaturesDiscover the interior design and amenities
- Basement: Crawl space
- Flooring: Hardwood, Ceramic Tile, Linoleum
- Appliances: Refrigerator, Dishwasher, Range, Microwave, Oven - Built-In, Window Coverings, Washer & Dryer
- Living Area: 3010
- Bedrooms Total: 4
- Bathrooms Partial: 1
- Above Grade Finished Area: 3010
- Above Grade Finished Area Units: square feet
Exterior & Lot FeaturesLearn about the exterior and lot specifics of 832068 Rge Rd 233
- Lot Features: Level
- Lot Size Units: acres
- Parking Features: Attached Garage
- Lot Size Dimensions: 3.07
Location & CommunityUnderstand the neighborhood and community
- Common Interest: Freehold
- Community Features: Golf Course Development
Utilities & SystemsReview utilities and system installations
- Sewer: Septic tank, Septic System, Private sewer, Pump, Septic Field
- Utilities: Natural Gas
Tax & Legal InformationGet tax and legal details applicable to 832068 Rge Rd 233
- Tax Lot: 1
- Tax Year: 2024
- Tax Block: 1
- Parcel Number: 0035716372
- Tax Annual Amount: 4735.13
- Zoning Description: Country Residential
Room Dimensions

This listing content provided by REALTOR.ca
has
been licensed by REALTOR®
members of The Canadian Real Estate Association
members of The Canadian Real Estate Association
Nearby Listings Stat
Active listings
1
Min Price
$649,000
Max Price
$649,000
Avg Price
$649,000
Days on Market
84 days
Sold listings
0
Min Sold Price
$0
Max Sold Price
$0
Avg Sold Price
$0
Days until Sold
days
Nearby Places
Additional Information about 832068 Rge Rd 233























































