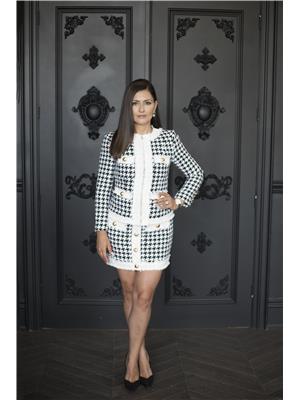49 Edward Street, London
- Bedrooms: 2
- Bathrooms: 2
- Living area: 1201 square feet
- Type: Duplex
- Added: 31 days ago
- Updated: 12 days ago
- Last Checked: 22 hours ago
Discover the charm of 49 Edward Street, nestled in the vibrant heart of Old South, just steps from the coveted amenities of Wortley Village. This beautifully transformed property now boasts two modern units that radiate style and comfort. The main floor offers a spacious 1-bedroom apartment, complete with a cozy living room, eat-in kitchen, laundry, and a sleek 3-piece bathroom. Upstairs, you'll find a bright and airy studio with high ceilings and a thoughtful layout. Ideal for owner-occupiers, Airbnb hosts, or savvy investors. This property is located in one of London's most desirable neighborhoods. With trendy shops, cozy pubs, and scenic walking trails just a stones throw away, you'll enjoy the perfect blend of convenience and leisure. The property includes parking for two and separate temperature controls, all set on a deep, mature treed lot. Experience classic Old South living at a remarkable value. (id:1945)
powered by

Property Details
- Cooling: Central air conditioning
- Heating: Forced air, Natural gas
- Stories: 2
- Structure Type: Duplex
- Exterior Features: Vinyl siding
Interior Features
- Basement: Unfinished, Partial
- Bedrooms Total: 2
Exterior & Lot Features
- Water Source: Municipal water
- Parking Total: 2
- Lot Size Dimensions: 22 x 187 FT
Location & Community
- Directions: Elmwood Ave E
Utilities & Systems
- Sewer: Sanitary sewer
- Utilities: Sewer, Cable
Tax & Legal Information
- Tax Annual Amount: 3199
- Zoning Description: R2-2
Room Dimensions
This listing content provided by REALTOR.ca has
been licensed by REALTOR®
members of The Canadian Real Estate Association
members of The Canadian Real Estate Association















