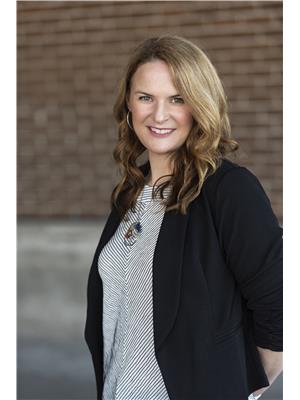50 Maple Avenue, New Glasgow
- Bedrooms: 4
- Bathrooms: 2
- Type: Residential
- Added: 2 days ago
- Updated: 2 days ago
- Last Checked: 1 days ago
Spacious four-bedroom home within walking distance to numerous amenities in the family-friendly area of West Side New Glasgow. This home boasts an updated kitchen, hardwood floors, a convenient half bath, main-level laundry, and a large landscaped lot. With four bedrooms, there is ample space for a growing family. The windows and roof have already been replaced, offering a worry-free living experience. Don?t Be Afraid To Jump On This One; your family will be grateful to call it home. (id:1945)
powered by

Property Details
- Stories: 2
- Structure Type: House
- Exterior Features: Vinyl
- Foundation Details: Stone
Interior Features
- Flooring: Hardwood, Laminate, Vinyl
- Appliances: Washer, Refrigerator, Stove, Dryer
- Bedrooms Total: 4
- Bathrooms Partial: 1
- Above Grade Finished Area: 1424
- Above Grade Finished Area Units: square feet
Exterior & Lot Features
- Lot Features: Sloping
- Water Source: Municipal water
- Lot Size Units: acres
- Lot Size Dimensions: 0.1653
Location & Community
- Directions: From Abercrombie Rd, turn up Maple Ave. Property on the left, watch for sign
- Common Interest: Freehold
- Community Features: School Bus, Recreational Facilities
Utilities & Systems
- Sewer: Municipal sewage system
Tax & Legal Information
- Parcel Number: 00958405
Room Dimensions
This listing content provided by REALTOR.ca has
been licensed by REALTOR®
members of The Canadian Real Estate Association
members of The Canadian Real Estate Association
















