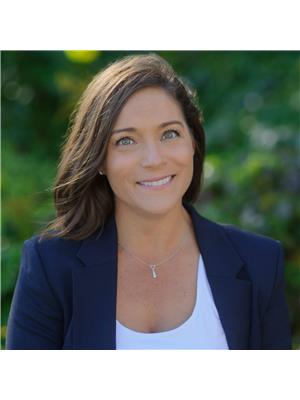281 Lorne Avenue Unit 1, Kitchener
- Bedrooms: 2
- Bathrooms: 1
- Living area: 500 square feet
- Type: Apartment
- Added: 23 hours ago
- Updated: 22 hours ago
- Last Checked: 7 hours ago
For Rent: 2-Bedroom/1 Bathroom Lower-Level Unit at 281 Lorne Ave, Kitchener The unit is currently under renovation. Pictures are from before Experience charm and convenience in this inviting lower-level unit. Bright and welcoming with large windows, this carpet-free home offers two spacious bedrooms, a full bathroom, a large cozy living room ideal for relaxation, and a functional kitchen with essential appliances (refrigerator and stove). Added convenience includes coin laundry, which is available in the building. Additional perks include one dedicated parking space and utilities included for stress-free living. Conveniently located near parks, schools, shopping, public transit, and major highways, this rental offers accessibility to everything you need. Don’t miss out on this opportunity to make it your new home! (id:1945)
Property DetailsKey information about 281 Lorne Avenue Unit 1
Interior FeaturesDiscover the interior design and amenities
Exterior & Lot FeaturesLearn about the exterior and lot specifics of 281 Lorne Avenue Unit 1
Location & CommunityUnderstand the neighborhood and community
Business & Leasing InformationCheck business and leasing options available at 281 Lorne Avenue Unit 1
Property Management & AssociationFind out management and association details
Utilities & SystemsReview utilities and system installations
Tax & Legal InformationGet tax and legal details applicable to 281 Lorne Avenue Unit 1
Room Dimensions

This listing content provided by REALTOR.ca
has
been licensed by REALTOR®
members of The Canadian Real Estate Association
members of The Canadian Real Estate Association
Nearby Listings Stat
Active listings
123
Min Price
$1,099
Max Price
$2,800
Avg Price
$2,039
Days on Market
29 days
Sold listings
67
Min Sold Price
$1,495
Max Sold Price
$2,500
Avg Sold Price
$2,024
Days until Sold
36 days














