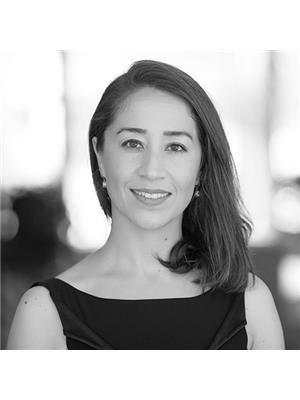162 Jansen Avenue Unit 25, Kitchener
- Bedrooms: 3
- Bathrooms: 2
- Living area: 1142 square feet
- Type: Townhouse
- Added: 11 days ago
- Updated: 10 days ago
- Last Checked: 23 hours ago
Excellent property fully deep cleaned and ready to move-in for tenants. A townhouse condo with modern touches. Upper floor has 3 bedrooms and a 4 piece bath with soaker/jet tub. Galley kitchen has an abundance of cupboard space. The main floor living room boasts a gas fireplace and access to the backyard and open greenspace. Basement includes a finished rec room with laminate floor and separate unfinished laundry and furnace room with plenty of storage potential. Super close to hwys 7/8 and 401 and every amenity your family could need: mall, restaurants, movie theater, schools and recreational opportunities. (id:1945)
Property Details
- Heating: Electric
- Stories: 2
- Year Built: 1974
- Structure Type: Row / Townhouse
- Exterior Features: Brick, Aluminum siding
- Foundation Details: Poured Concrete
- Architectural Style: 2 Level
Interior Features
- Basement: Partially finished, Full
- Appliances: Washer, Refrigerator, Water softener, Dishwasher, Stove, Dryer, Microwave
- Living Area: 1142
- Bedrooms Total: 3
- Fireplaces Total: 1
- Bathrooms Partial: 1
- Above Grade Finished Area: 1142
- Above Grade Finished Area Units: square feet
- Above Grade Finished Area Source: Other
Exterior & Lot Features
- Water Source: Municipal water
- Parking Total: 1
Location & Community
- Directions: FAIRWAY RD TO JANSEN AVE
- Common Interest: Condo/Strata
- Subdivision Name: 226 - Stanley Park/Centreville
Property Management & Association
- Association Fee Includes: Property Management, Water, Insurance, Parking
Business & Leasing Information
- Total Actual Rent: 2700
- Lease Amount Frequency: Monthly
Utilities & Systems
- Sewer: Municipal sewage system
Tax & Legal Information
- Tax Annual Amount: 1626.03
- Zoning Description: R4
Room Dimensions

This listing content provided by REALTOR.ca has
been licensed by REALTOR®
members of The Canadian Real Estate Association
members of The Canadian Real Estate Association














