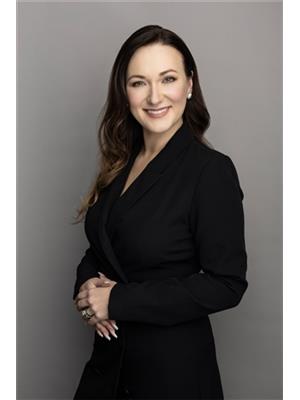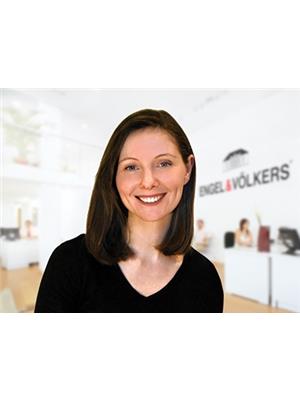7330 197 Street, Langley
- Bedrooms: 5
- Bathrooms: 5
- Living area: 3647 square feet
- Type: Residential
Source: Public Records
Note: This property is not currently for sale or for rent on Ovlix.
We have found 6 Houses that closely match the specifications of the property located at 7330 197 Street with distances ranging from 2 to 10 kilometers away. The prices for these similar properties vary between 1,560,000 and 2,300,000.
Nearby Places
Name
Type
Address
Distance
R. E. Mountain Secondary
School
7755 202A St
1.3 km
Langley Events Centre
Stadium
7888 200 St
1.4 km
Gold's Gym Langley
Gym
19989 81A Ave
1.8 km
Fatburger
Restaurant
20125 64 Ave
2.0 km
Mongolie Grill
Restaurant
19583 Fraser Hwy
2.4 km
Olive Garden
Restaurant
20080 Langley Bypass
2.6 km
Boston Pizza
Restaurant
19700 Langley Bypass
2.8 km
Tim Hortons
Cafe
20270 Logan Ave
3.2 km
Dragon Garden Restaurant
Restaurant
20151 Fraser Hwy
3.3 km
Poseidon Greek Restaurant
Restaurant
20795 Fraser Hwy
4.2 km
Boston Pizza
Bar
6486 176 St #600
4.6 km
Vault
Restaurant
5764 176 St
5.3 km
Property Details
- Heating: Natural gas, Hot Water
- Year Built: 2010
- Structure Type: House
- Architectural Style: 2 Level
Interior Features
- Appliances: Washer, Refrigerator, Central Vacuum, Dishwasher, Stove, Dryer, Alarm System, Jetted Tub
- Living Area: 3647
- Bedrooms Total: 5
- Fireplaces Total: 1
Exterior & Lot Features
- Water Source: Municipal water
- Lot Size Units: square feet
- Parking Total: 3
- Parking Features: Detached Garage, Open, RV
- Building Features: Laundry - In Suite
- Lot Size Dimensions: 3714
Location & Community
- Common Interest: Freehold
Utilities & Systems
- Sewer: Sanitary sewer
- Utilities: Water, Natural Gas, Electricity
Tax & Legal Information
- Tax Year: 2023
- Tax Annual Amount: 6468.67
Additional Features
- Security Features: Security system
Stunning 5 bed 4.5 bath custom build home with 2 separate entry suites (Legal 1 bedroom with laundry and an unauthorized studio) Nestled on a serene corner lot in a charming, quiet Willoughby Heights neighbourhood, Open layout - beautiful kitchen with granite countertops, grand windows that let it ample natural light, tall ceilings, gas fireplace and radiant floor heating throughout the home. Master with vaulted ceiling, walk-in-closet, ensuite with double vanity, soaker tub & separate walk-in shower & jetted soaker tub in main bath. Big backyard with a heated double car garage & workshop station. Lots of street parking. New hot water tank, new dishwasher and new front loading washer & dryer. This home has had two hallmark movies filmed here. Book viewing now. All offer questions. OH SAT Sept 21st 2-4pm (id:1945)
Demographic Information
Neighbourhood Education
| Master's degree | 45 |
| Bachelor's degree | 155 |
| University / Above bachelor level | 30 |
| University / Below bachelor level | 25 |
| Certificate of Qualification | 65 |
| College | 230 |
| University degree at bachelor level or above | 235 |
Neighbourhood Marital Status Stat
| Married | 780 |
| Widowed | 45 |
| Divorced | 55 |
| Separated | 25 |
| Never married | 345 |
| Living common law | 105 |
| Married or living common law | 885 |
| Not married and not living common law | 470 |
Neighbourhood Construction Date
| 1961 to 1980 | 25 |
| 1981 to 1990 | 20 |
| 1991 to 2000 | 35 |
| 2001 to 2005 | 70 |
| 2006 to 2010 | 250 |
| 1960 or before | 10 |








