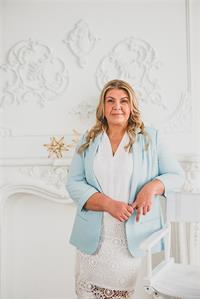275 Pine Drive, Barrie
- Bedrooms: 3
- Bathrooms: 1
- Living area: 1114 square feet
- Type: Residential
- Added: 5 days ago
- Updated: 5 days ago
- Last Checked: 24 minutes ago
Welcome to 275 Pine Drive, Available For Lease! Located in the peaceful Bayshore Estates neighborhood, this beautifully renovated home sits on a 75ft x 200ft scenic lot with mature trees, backing onto protected land. Just minutes from Barrie’s south-end GO station, downtown, shopping, and top schools, it’s perfectly positioned for convenience. The main floor features a bright & open concept living and dining room area with an eat-in kitchen that opens to a private backyard oasis. Upstairs, you'll find three spacious bedrooms and a modern 4-piece bathroom. The lower level offers a family room with an oversized fireplace and extra storage in the basement. Don’t miss out on this fantastic opportunity! (id:1945)
Property Details
- Cooling: Central air conditioning
- Heating: Forced air, Natural gas
- Structure Type: House
- Exterior Features: Brick, Metal
Interior Features
- Basement: Finished, Full
- Living Area: 1114
- Bedrooms Total: 3
- Above Grade Finished Area: 1114
- Above Grade Finished Area Units: square feet
- Above Grade Finished Area Source: Listing Brokerage
Exterior & Lot Features
- Water Source: Municipal water
- Parking Total: 6
- Parking Features: Attached Garage
Location & Community
- Directions: Big Bay Pt Rd/ Pine Drive
- Common Interest: Freehold
- Subdivision Name: BA09 - Painswick
- Community Features: School Bus
Business & Leasing Information
- Total Actual Rent: 3000
- Lease Amount Frequency: Monthly
Utilities & Systems
- Sewer: Municipal sewage system
Tax & Legal Information
- Zoning Description: R1
Room Dimensions

This listing content provided by REALTOR.ca has
been licensed by REALTOR®
members of The Canadian Real Estate Association
members of The Canadian Real Estate Association
















