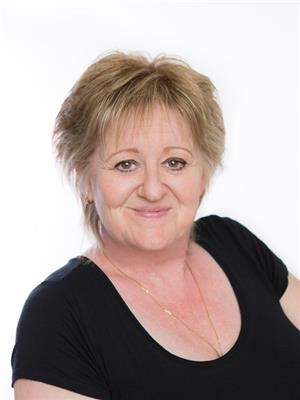5230 Twp 510, Rural Parkland County
- Bedrooms: 3
- Bathrooms: 4
- Living area: 166.18 square meters
- Type: Residential
- Added: 143 days ago
- Updated: 105 days ago
- Last Checked: 22 hours ago
Welcome to Your Dream Homestead! This Sprawling 40 Acre Estate Offers Panoramic Views & the Perfect Blend of Comfort & Functionality. This Scenic Property Has an Impressive Home That Includes a Dream Country Kitchen, an Attractive Raised Dining Room, a Large & Bright Living Room, a Beautiful Family Room, a Huge Bonus Room That Leads You Onto Your Amazing Wrapround Deck, 3 Spacious Bedrooms With the Master Having a Walk in Closet & a Spa like Ensuite With Both a Soaker Tub & a Sit Down Shower, a Great Room, a Massive Hobby Room or 2nd Kitchen, an Office, 3 More Bathrooms, a Laundry Room & a Large Entrance. As if That Wasn't Enough, There is a Triple Car Garage, an Approx 4000 sq ft Shop/Barn Heated With Coal That Has 3 Bays, 2 Large Workshop Areas - 1 Even Has Hot & Cold Running Water, a Tool Room & Numerous Box Stalls. Also There Are Additional Outbuildings, a Cattle Shelter, an Auto Waterer, Corrals, a Coal Silo & The List Goes On! This One is a Rare Find! (id:1945)
powered by

Property DetailsKey information about 5230 Twp 510
- Heating: Forced air
- Stories: 1
- Year Built: 1979
- Structure Type: House
- Architectural Style: Hillside Bungalow
Interior FeaturesDiscover the interior design and amenities
- Basement: Finished, Full
- Appliances: Washer, Refrigerator, Dishwasher, Stove, Dryer, Microwave, Storage Shed, Window Coverings
- Living Area: 166.18
- Bedrooms Total: 3
- Bathrooms Partial: 2
Exterior & Lot FeaturesLearn about the exterior and lot specifics of 5230 Twp 510
- Lot Features: Private setting, Treed, No Smoking Home
- Lot Size Units: acres
- Lot Size Dimensions: 40.03
Tax & Legal InformationGet tax and legal details applicable to 5230 Twp 510
- Parcel Number: ZZ999999999
Room Dimensions

This listing content provided by REALTOR.ca
has
been licensed by REALTOR®
members of The Canadian Real Estate Association
members of The Canadian Real Estate Association
Nearby Listings Stat
Active listings
1
Min Price
$599,900
Max Price
$599,900
Avg Price
$599,900
Days on Market
142 days
Sold listings
0
Min Sold Price
$0
Max Sold Price
$0
Avg Sold Price
$0
Days until Sold
days
Nearby Places
Additional Information about 5230 Twp 510











































































