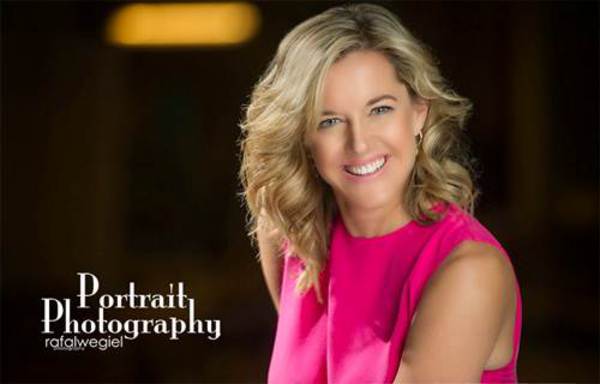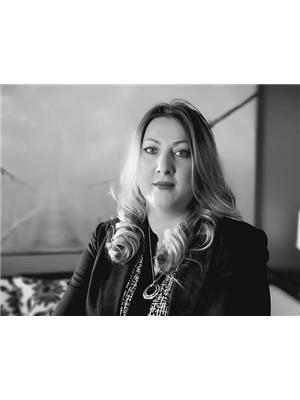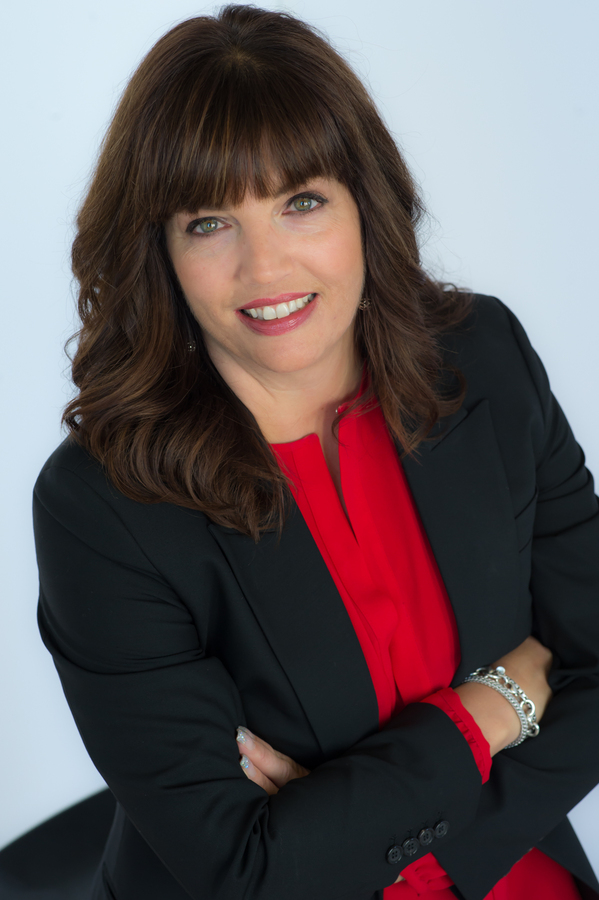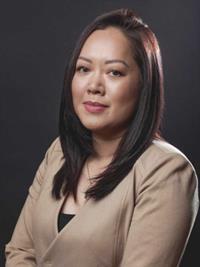509 9 A Street Ne, Calgary
- Bedrooms: 4
- Bathrooms: 2
- Living area: 1269.71 square feet
- Type: Residential
- Added: 5 days ago
- Updated: 1 days ago
- Last Checked: 19 hours ago
Fully renovated three bedroom bungalow with legal basement suite on one of Bridgeland's favourite streets. New hardy board exterior, railings, walkways and landscape bring tons of curb appeal to this like new home. The entry is sunny and bright! The open concept kitchen and dinning are spacious and perfect for entertaining. The penninsula dividing these spaces offers extra cabinets for serving and counter space. All new appliances, flooring and quartz countertops bring you an incredible kitchen to enjoy everyday. Beautifully refinished original hardwood floors extend throughout the main floor along with all new lighting and hardware. The living room is a wonderful gathering space for family and friends. The original built-in bookcases bring character to this "like new home". The hallway leads to the primary bedroom and two additional bedrooms all nicely sized with closets and large windows. The 4-piece bathroom has a tiled shower and large vanity for storage. The stairs lead to the convenient side entry and then down to the basement's large flex room offering large window that overlooks the private back yard and a spacious laundry and storage room. A great place to work and even see clients away from your primary living space. The laundry room is so functional with room to move and dry items. Pay for your mortgage with the large bright basement suite. that has separate furnace and entry door. This suite offers original hardwood floors, large living space and great kitchen. A perfect rental for a University student or those looking to have a central spot to live in the popular community of Bridgeland. A new deck gives you the outdoor low maintenance living your craving and a double garage with a new electrical panel provides safety and warmth in the winter months along with extra storage. This home in trendy Bridgeland won't last! Live within walking distance to top restaurants and amenities and on a charming inner city street, it doesn't get bette r then this!! (id:1945)
powered by

Property Details
- Cooling: None
- Heating: Forced air, Natural gas
- Stories: 1
- Year Built: 1968
- Structure Type: House
- Exterior Features: See Remarks, Composite Siding
- Foundation Details: Poured Concrete
- Architectural Style: Bungalow
Interior Features
- Basement: Finished, Full
- Flooring: Tile, Hardwood, Ceramic Tile, Vinyl Plank
- Appliances: Washer, Refrigerator, Water softener, Gas stove(s), Dishwasher, Stove, Dryer, Microwave, Microwave Range Hood Combo, Garage door opener
- Living Area: 1269.71
- Bedrooms Total: 4
- Above Grade Finished Area: 1269.71
- Above Grade Finished Area Units: square feet
Exterior & Lot Features
- Lot Features: Back lane, PVC window, No Smoking Home
- Lot Size Units: square meters
- Parking Total: 2
- Parking Features: Detached Garage, Garage, Street, Heated Garage
- Lot Size Dimensions: 409.00
Location & Community
- Common Interest: Freehold
- Street Dir Suffix: Northeast
- Subdivision Name: Bridgeland/Riverside
Tax & Legal Information
- Tax Lot: 3
- Tax Year: 2024
- Tax Block: 128
- Parcel Number: 0019935486
- Tax Annual Amount: 5500
- Zoning Description: R-C2
Room Dimensions
This listing content provided by REALTOR.ca has
been licensed by REALTOR®
members of The Canadian Real Estate Association
members of The Canadian Real Estate Association

















