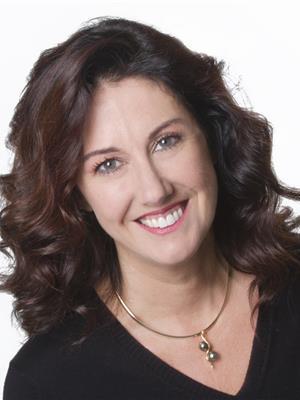12014 92 St Nw Nw, Edmonton
- Bedrooms: 3
- Bathrooms: 3
- Living area: 108.06 square meters
- Type: Duplex
- Added: 363 days ago
- Updated: 81 days ago
- Last Checked: 6 hours ago
For additional information, please click on View Listing on Realtor Website. Available for immediate possession! Brand new half duplex in established neighborhood. Back unit. Just over 1100 sq ft AG. 9 ceilings. Triple pane, energy efficient windows will reduce your heating costs. Bright kitchen boasting quartz counter tops, an island with extended countertop for eating bar, stylish backsplash, and stainless steel appliances. Gorgeous living room with electric fireplace, big picture window, and open to the dining area. Main floor has vinyl plank flooring, and 2pc bathroom. Upstairs there are three spacious bedrooms and main 4pc bathroom with a deep soaker tub, quartz countertop, a glass shower door, and tile floor/surround. The primary bedroom has a walk-in closet and a 3pc ensuite bathroom, with quartz countertop, tile surround and glass door. Insulated fire rated wall separates the 2 duplex units. 12x20 detached garage. Basement roughed in ready for finishing. No condo fees. (id:1945)
powered by

Property Details
- Heating: Forced air
- Stories: 2
- Year Built: 2022
- Structure Type: Duplex
Interior Features
- Basement: Unfinished, Full
- Appliances: Washer, Dishwasher, Stove, Dryer, Microwave Range Hood Combo, Garage door opener
- Living Area: 108.06
- Bedrooms Total: 3
- Fireplaces Total: 1
- Bathrooms Partial: 1
- Fireplace Features: Insert
Exterior & Lot Features
- Lot Features: Flat site, Paved lane, Lane
- Lot Size Units: square meters
- Parking Total: 3
- Parking Features: Detached Garage, Parking Pad
- Building Features: Ceiling - 9ft, Vinyl Windows
- Lot Size Dimensions: 196.07
Location & Community
- Common Interest: Condo/Strata
Property Management & Association
- Association Fee Includes: Other, See Remarks
Tax & Legal Information
- Parcel Number: ZZ999999999
Additional Features
- Security Features: Smoke Detectors
Room Dimensions
This listing content provided by REALTOR.ca has
been licensed by REALTOR®
members of The Canadian Real Estate Association
members of The Canadian Real Estate Association














