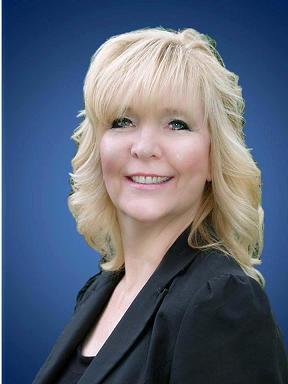220 Warden Street, Clearview
- Bedrooms: 5
- Bathrooms: 4
- Type: Residential
- Added: 50 days ago
- Updated: 20 days ago
- Last Checked: 6 hours ago
Exceptional Treasure Hill-Built Residences, creating the ideal sanctuary for you and your family in this Gorgeous 5 Bedroom 2 Story Detach Home in Clearview Stayner. Prepare to be mesmerized by the elegance and brightness of this stunning luxury home in a Quiet Neighborhood. Open concept Layout with 9' Ceiling and a Den/Office on the main Floor. Oak Staircase, 5 Bedroom with 4 Washroom. W/Engineered Harwood Floors, upgraded Kitchen W/S/S Appliances, 5 Bedroom with upgraded Ensuites Double Garage with Remote Opener. Walk up Basement with separate entrance built by the builder. Located within A family Friendly Neighborhood. Close To All Amenities Including Blue Mountain, Wasaga Beach, Banks, Stores, Plazas, Schools, Libraries, Place of Worship & Much More. Don't Miss This incredible opportunity to own this 5 Bedroom 3300Sq Ft Home.
powered by

Property Details
- Cooling: Central air conditioning, Ventilation system
- Heating: Forced air, Natural gas
- Stories: 2
- Structure Type: House
- Exterior Features: Brick
- Foundation Details: Concrete
Interior Features
- Basement: Unfinished, Separate entrance, N/A
- Flooring: Tile, Laminate
- Appliances: Oven - Built-In, Water Heater
- Bedrooms Total: 5
- Bathrooms Partial: 1
Exterior & Lot Features
- Lot Features: Carpet Free, Sump Pump
- Water Source: Municipal water
- Parking Total: 4
- Parking Features: Attached Garage
- Lot Size Dimensions: 50.1 x 118.1 FT
Location & Community
- Directions: Airport Rd and Main St
- Common Interest: Freehold
Utilities & Systems
- Sewer: Sanitary sewer
Tax & Legal Information
- Tax Annual Amount: 8266.07
Room Dimensions

This listing content provided by REALTOR.ca has
been licensed by REALTOR®
members of The Canadian Real Estate Association
members of The Canadian Real Estate Association














