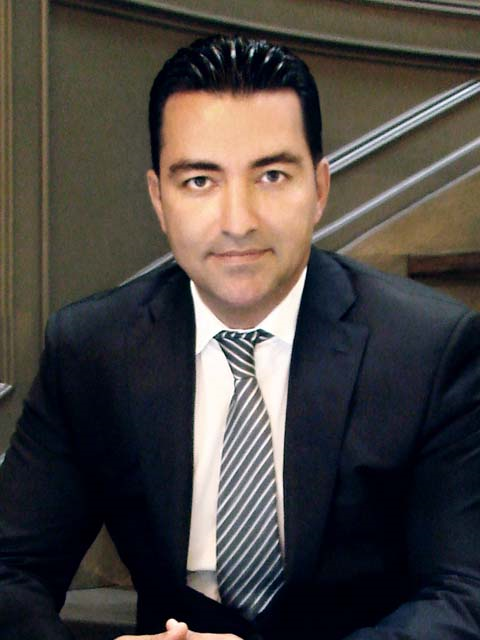53 Argyle Street, Toronto Trinity Bellwoods
- Bedrooms: 6
- Bathrooms: 5
- Type: Residential
Source: Public Records
Note: This property is not currently for sale or for rent on Ovlix.
We have found 6 Houses that closely match the specifications of the property located at 53 Argyle Street with distances ranging from 2 to 10 kilometers away. The prices for these similar properties vary between 2,779,000 and 4,995,000.
Nearby Listings Stat
Active listings
0
Min Price
$0
Max Price
$0
Avg Price
$0
Days on Market
days
Sold listings
0
Min Sold Price
$0
Max Sold Price
$0
Avg Sold Price
$0
Days until Sold
days
Property Details
- Cooling: Central air conditioning
- Heating: Forced air, Natural gas
- Stories: 3
- Structure Type: House
- Exterior Features: Brick
Interior Features
- Basement: Finished, N/A
- Flooring: Tile, Hardwood
- Bedrooms Total: 6
Exterior & Lot Features
- Water Source: Municipal water
- Parking Total: 1
- Lot Size Dimensions: 52 x 50 FT ; Irregular
Location & Community
- Directions: Ossington Ave & Dundas St. W
- Common Interest: Freehold
Utilities & Systems
- Sewer: Sanitary sewer
Tax & Legal Information
- Tax Annual Amount: 17762.8
Welcome to 53 Argyle St.Truly unique find in the heart of Trinity Bellwoods. Originally built in 1910 as a school, this 6-bedroom, 5-bathroom property has been beautifully reimagined, blending its rich history with modern style. With over 6,000 sq. ft. of living space, this home offers plenty of room to breathe. The high ceilings, large windows, and open-concept main floor create a bright, airy atmosphere perfect for both residential living or a creative commercial space. Don't forget about the spacious private garden perfect for relaxing, hosting gatherings, or a summer BBQ. Situated in one of Toronto's most vibrant neighbourhoods, you're steps away from trendy cafes, top restaurants, parks, and transit. This isn't just a property; its a chance to own a distinctive piece of Toronto's history while enjoying the comforts of contemporary urban living. Places like this don't come around often.











