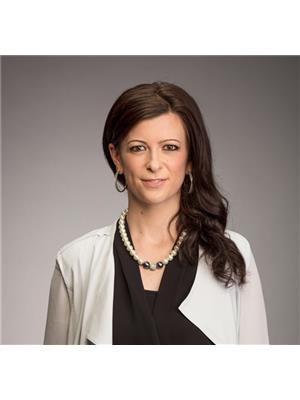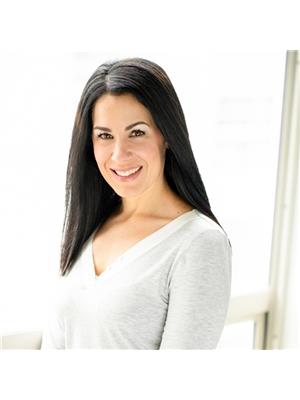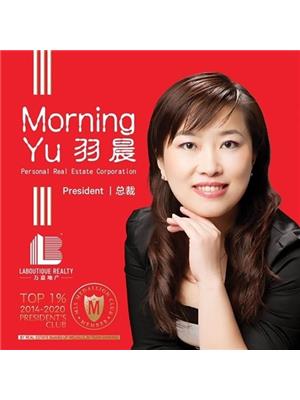301 10838 Whalley Boulevard, Surrey
- Bedrooms: 2
- Bathrooms: 2
- Living area: 880 square feet
- Type: Apartment
- Added: 14 days ago
- Updated: 15 hours ago
- Last Checked: 7 hours ago
Very Well maintained ALMOST NEW unit at the Maverick by Tien Sher located in Surrey's fastest growing community. Minutes to Skytrain, shopping, & SFU. Almost brand new & NO GST, this 2 bed+ 2 Bath + Den features 9 ft ceilings ideally for Office Use or Kids study room . Sleek finishes include quartz countertops, Steel appliances, flat-panel cabinetry, wide-plank laminate flooring, & soaker tub. Over 10,000 sf of amenities include a fireside lounge, billiards/games room, fitness/yoga, community kitchen, garden plots & playground. 1 secured parking & 1 locker. Excellent for investors, first time buyers, & owners who love to use amenities . Call to book your private showing today. OPEN HOUSE, SATURDAY, NOV.23rd 12-2PM (id:1945)
powered by

Property DetailsKey information about 301 10838 Whalley Boulevard
- Heating: Baseboard heaters, Electric
- Year Built: 2021
- Structure Type: Apartment
- Architectural Style: Other
- Property Type: Condominium
- Unit Condition: Almost New
- Bedrooms: 2
- Bathrooms: 2
- Den: true
- Ceiling Height: 9 ft
- Parking: 1 secured parking
- Locker: 1 locker
Interior FeaturesDiscover the interior design and amenities
- Basement: None
- Appliances: Steel
- Living Area: 880
- Bedrooms Total: 2
- Countertops: Quartz
- Cabinetry: Flat-panel
- Flooring: Wide-plank laminate
- Soaker Tub: true
Exterior & Lot FeaturesLearn about the exterior and lot specifics of 301 10838 Whalley Boulevard
- View: City view, Mountain view
- Water Source: Municipal water
- Parking Total: 1
- Parking Features: Underground
- Building Features: Exercise Centre, Laundry - In Suite, Clubhouse
- Amenities Size: Over 10,000 sf
- Amenities: Fireside lounge, Billiards/games room, Fitness/yoga center, Community kitchen, Garden plots, Playground
Location & CommunityUnderstand the neighborhood and community
- Common Interest: Condo/Strata
- Community Features: Pets Allowed With Restrictions, Rentals Allowed With Restrictions
- Community: Surrey's fastest growing community
- Proximity: Skytrain: Minutes away, Shopping: Minutes away, SFU: Minutes away
Business & Leasing InformationCheck business and leasing options available at 301 10838 Whalley Boulevard
- Target Audience: Investors, First time buyers, Owners who love to use amenities
Property Management & AssociationFind out management and association details
- Association Fee: 448
- GST: No GST
Utilities & SystemsReview utilities and system installations
- Sewer: Sanitary sewer
- Utilities: Water, Electricity
Tax & Legal InformationGet tax and legal details applicable to 301 10838 Whalley Boulevard
- Tax Year: 2023
- Tax Annual Amount: 2334.18
Additional FeaturesExplore extra features and benefits
- Private Showing Available: true

This listing content provided by REALTOR.ca
has
been licensed by REALTOR®
members of The Canadian Real Estate Association
members of The Canadian Real Estate Association
Nearby Listings Stat
Active listings
275
Min Price
$449,900
Max Price
$6,450,000
Avg Price
$1,096,349
Days on Market
92 days
Sold listings
79
Min Sold Price
$449,000
Max Sold Price
$2,800,000
Avg Sold Price
$767,486
Days until Sold
70 days










































