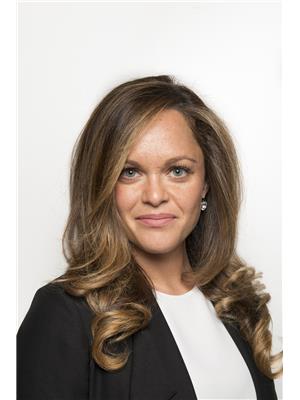107 Horning Drive Unit Main, Hamilton
- Bedrooms: 3
- Bathrooms: 3
- Living area: 1500 square feet
- Type: Residential
- Added: 2 days ago
- Updated: 1 days ago
- Last Checked: 1 days ago
Modern 3 bedroom 3 baths, main level unit (all inclusive) includes heat, hydro, water, and central air conditioning. This apartment is 1500 Square feet of luxury living, bordering West Hamilton/Ancaster. Within walking steps to Meadowlands Power Centre and Scenic Drive. Kitchen has upgraded backsplash, and quartz, stainless steel appliances (not shown in photos),and new flooring throughout the main floor. In this apartment there are 2 master bedrooms with their own ensuite bathrooms, and a third bedroom with its own double sink bathroom as well. Walk in closet and plenty of closet space in each room as well. Close to grocery stores, movie theatre, restaurants, cafes and other amenities. Easy highway access to 403.This would be an ideal location for busy working professionals and postgraduates who want to move closer to work. This apartment has 2 car parking spots, and a shared backyard. Sept 1st possession (id:1945)
Property Details
- Heating: Forced air, Natural gas
- Stories: 2
- Structure Type: House
- Exterior Features: Brick
- Foundation Details: Block
- Architectural Style: 2 Level
Interior Features
- Basement: Finished, Full
- Living Area: 1500
- Bedrooms Total: 3
- Bathrooms Partial: 1
- Above Grade Finished Area: 1500
- Above Grade Finished Area Units: square feet
- Above Grade Finished Area Source: Other
Exterior & Lot Features
- Lot Features: Carpet Free, No Driveway, Laundry- Coin operated, No Pet Home
- Water Source: Municipal water
- Parking Total: 2
Location & Community
- Directions: WEST ON MOHAWK RD TO UPPER HORNING, SOUTH ON UPPER HORNING TO HORNING DR
- Common Interest: Freehold
- Subdivision Name: 160 - Fessenden
- Community Features: Quiet Area
Property Management & Association
- Association Fee Includes: Heat, Electricity, Water
Business & Leasing Information
- Total Actual Rent: 2650
- Lease Amount Frequency: Monthly
Utilities & Systems
- Sewer: Municipal sewage system
Additional Features
- Security Features: Alarm system
Room Dimensions
This listing content provided by REALTOR.ca has
been licensed by REALTOR®
members of The Canadian Real Estate Association
members of The Canadian Real Estate Association













