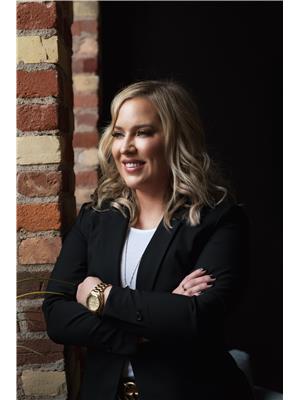115 Edwin Avenue, Toronto W 02
- Bedrooms: 4
- Bathrooms: 3
- Type: Residential
Source: Public Records
Note: This property is not currently for sale or for rent on Ovlix.
We have found 6 Houses that closely match the specifications of the property located at 115 Edwin Avenue with distances ranging from 2 to 10 kilometers away. The prices for these similar properties vary between 998,999 and 1,989,000.
Nearby Places
Name
Type
Address
Distance
Bishop Marrocco/Thomas Merton Catholic Secondary School
School
1515 Bloor St W
1.1 km
Hugh's Room
Night club
2261 Dundas St W
1.2 km
The Revue Cinema
Movie theater
400 Roncesvalles Ave
1.6 km
Western Technical-Commercial School
School
125 Evelyn Crescent
1.8 km
Dufferin Mall
Shopping mall
900 Dufferin St
1.9 km
Dufferin Grove Park
Park
875 Dufferin St
2.1 km
Oakwood Collegiate Institute
School
991 St Clair Ave W
2.1 km
High Park
Park
1873 Bloor St W
2.2 km
Colborne Lodge
Museum
11 Colborne Lodge Dr
2.8 km
St. Joseph's Health Centre, Toronto
Hospital
30 The Queensway
2.8 km
Sunnyside Pavilion Cafe
Restaurant
Toronto
3.1 km
York Memorial Collegiate Institute
School
2690 Eglinton Ave W
3.3 km
Property Details
- Heating: Radiant heat, Natural gas
- Stories: 2.5
- Structure Type: House
- Exterior Features: Brick Facing
- Foundation Details: Concrete
Interior Features
- Basement: Partially finished, N/A
- Flooring: Vinyl
- Appliances: Washer, Refrigerator, Dishwasher, Stove, Dryer
- Bedrooms Total: 4
Exterior & Lot Features
- Lot Features: Lane
- Water Source: Municipal water
- Parking Total: 1
- Parking Features: Detached Garage
- Lot Size Dimensions: 17 x 100 FT
Location & Community
- Directions: Dupont/Symington
- Common Interest: Freehold
Utilities & Systems
- Sewer: Sanitary sewer
Tax & Legal Information
- Tax Annual Amount: 4530.67
Beautiful 4 Bdrm , Detach 2.5 Storey Home Located In Heart Of The Junction Triangle ! This Home Has Been Completely Renovated From Top To Bottom With The Latest Finishes, The Main Floor Boasts An Open Concept Floor Plan With A Large Living & Dining Rm, Brand New Kitchen Complete With Center Island & New Appliances, 2 Upgraded Washrooms, New LED Light Fixtures, Large Master W/ Closet, Spacious 2nd & 3rd Bdrms, Bonus 3rd Storey Loft Bdrm Complete W/ Closet , Partially Finished Bsmt With 3 Pc Washroom, This Stunning Home Is A MUST SEE ! You Will Not Be Disappointed ! Hundreds & Hundreds Of Thousands Spent On This Home , Ready For You To Move In.
Demographic Information
Neighbourhood Education
| Master's degree | 65 |
| Bachelor's degree | 120 |
| University / Above bachelor level | 10 |
| University / Below bachelor level | 10 |
| Certificate of Qualification | 20 |
| College | 70 |
| University degree at bachelor level or above | 195 |
Neighbourhood Marital Status Stat
| Married | 205 |
| Widowed | 20 |
| Divorced | 30 |
| Separated | 15 |
| Never married | 190 |
| Living common law | 60 |
| Married or living common law | 265 |
| Not married and not living common law | 250 |
Neighbourhood Construction Date
| 1961 to 1980 | 45 |
| 2001 to 2005 | 40 |
| 2006 to 2010 | 10 |
| 1960 or before | 165 |








