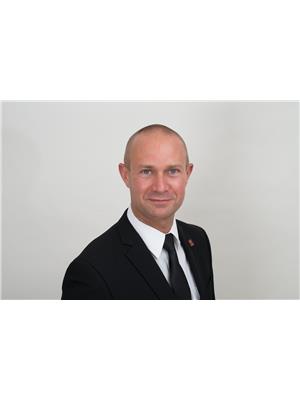27 Ravenwood Road, Brantford
- Bedrooms: 4
- Bathrooms: 3
- Living area: 2480 square feet
- Type: Residential
Source: Public Records
Note: This property is not currently for sale or for rent on Ovlix.
We have found 6 Houses that closely match the specifications of the property located at 27 Ravenwood Road with distances ranging from 2 to 10 kilometers away. The prices for these similar properties vary between 2,100 and 3,500.
Nearby Listings Stat
Active listings
5
Min Price
$2,350
Max Price
$2,400
Avg Price
$2,380
Days on Market
26 days
Sold listings
5
Min Sold Price
$2,299
Max Sold Price
$2,400
Avg Sold Price
$2,370
Days until Sold
23 days
Property Details
- Cooling: Central air conditioning
- Heating: Forced air, Natural gas
- Stories: 2
- Year Built: 1989
- Structure Type: House
- Exterior Features: Concrete, Brick, Aluminum siding
- Foundation Details: Poured Concrete
- Architectural Style: 2 Level
Interior Features
- Basement: Finished, Full
- Appliances: Washer, Refrigerator, Stove, Dryer
- Living Area: 2480
- Bedrooms Total: 4
- Bathrooms Partial: 1
- Above Grade Finished Area: 1830
- Below Grade Finished Area: 650
- Above Grade Finished Area Units: square feet
- Below Grade Finished Area Units: square feet
- Above Grade Finished Area Source: Other
- Below Grade Finished Area Source: Other
Exterior & Lot Features
- Lot Features: Paved driveway, Sump Pump
- Water Source: Municipal water
- Parking Total: 4
- Parking Features: Attached Garage
Location & Community
- Directions: North Park Street into Ravenwood Road
- Common Interest: Freehold
- Subdivision Name: 2013 - Brier Park
- Community Features: Quiet Area
Business & Leasing Information
- Total Actual Rent: 2950
- Lease Amount Frequency: Monthly
Utilities & Systems
- Sewer: Municipal sewage system
- Utilities: Natural Gas, Electricity, Cable, Telephone
Tax & Legal Information
- Zoning Description: R1A
Additional Features
- Security Features: Smoke Detectors
Brantford North end Brier Park 4 bedroom, 3 bath 2 storey with attached 2 car garage backs onto a massive park! Approx. 1830 sq. ft. above grade plus approx. 650 sq. ft. finished down. Large eat-in kitchen with granite counters & lots of cupboards overlooks 3 tiered deck & tranquil backyard. Large living room. Formal dining room. Main floor Family room with fireplace. Beautiful oak staircase leads to 3 bedrooms up including Master bedroom with walk-in closet and 4 pc ensuite w/soaker tub. Second bath upstairs is also 4 pc w/soaker tub. Basement has finished irregular shaped rec room with gas fireplace, lovely wainscoting, new flooring and trim. Lower bedroom and other large room finished for multiple uses both have new carpet. Central vac, built-in dishwasher & microwave. High quality fiberglass shingles. 100 amp breaker panel.5 years new high efficiency Finance & AC , Energy audited and insulated attic. step to both elementary schools and walking distance to North park High School. close to Lynden park mall, new built Costco, food basic, Zehrs and numerous restaurants. 2 minutes to highway 403 & Highway 24. Looking for AAA tenants who take care of the home like me. (id:1945)









