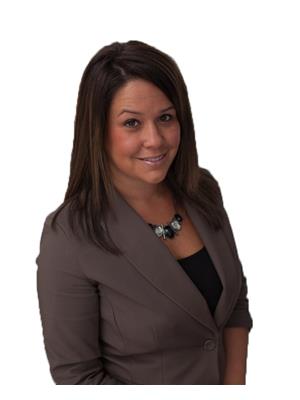9127 Twenty Road W, Hamilton
- Bedrooms: 3
- Bathrooms: 2
- Type: Residential
- Added: 16 days ago
- Updated: 1 days ago
- Last Checked: 20 hours ago
Attention Investors!! First time Buyers! Welcome to this 1067 sq ft bungalow on a sprawling 79 x 200 ft lot. Opportunity awaits, option to rent and build your future dream home on this large lot, backing onto green space. This 3 bedroom 2 bathroom carpet free home has a welcoming feel. With new flooring (Aug/24) in basement family room . Primary bedroom is double sized with dressing area and sliding doors to patio. Large deck over looking beautiful mature lot backing onto hydro corridor. No rear neighbours. No front neighbours. Siding- July 2021, A/C September 2022, Water Heater October 2018. Great home to rent out, or make it your own. Huge future potential. Parking for 6 cars. (id:1945)
powered by

Property Details
- Cooling: Central air conditioning
- Heating: Forced air, Natural gas
- Stories: 1
- Structure Type: House
- Exterior Features: Vinyl siding
- Foundation Details: Block
- Architectural Style: Bungalow
Interior Features
- Basement: Partially finished, Full
- Bedrooms Total: 3
Exterior & Lot Features
- Water Source: Municipal water
- Parking Total: 7
- Parking Features: Carport
- Lot Size Dimensions: 79.17 x 200.24 FT
Location & Community
- Directions: Upper James (or Highway 6)
- Common Interest: Freehold
- Street Dir Suffix: West
Utilities & Systems
- Sewer: Septic System
Tax & Legal Information
- Tax Annual Amount: 3928
Room Dimensions
This listing content provided by REALTOR.ca has
been licensed by REALTOR®
members of The Canadian Real Estate Association
members of The Canadian Real Estate Association












