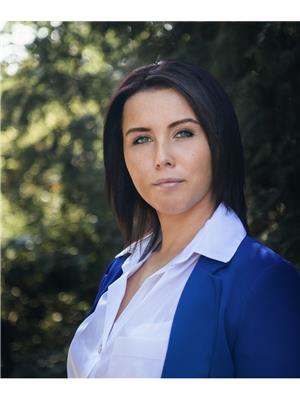209 185 Alberta Avenue, Toronto
- Bedrooms: 2
- Bathrooms: 2
- Type: Apartment
Source: Public Records
Note: This property is not currently for sale or for rent on Ovlix.
We have found 6 Condos that closely match the specifications of the property located at 209 185 Alberta Avenue with distances ranging from 2 to 10 kilometers away. The prices for these similar properties vary between 650,000 and 949,900.
Recently Sold Properties
Nearby Places
Name
Type
Address
Distance
Oakwood Collegiate Institute
School
991 St Clair Ave W
0.3 km
Casa Loma
Museum
1 Austin Terrace
2.0 km
Spadina Museum
Museum
285 Spadina Rd
2.1 km
The Bishop Strachan School
School
298 Lonsdale Rd
2.2 km
Royal Saint George's College
School
120 Howland Ave
2.2 km
The Bloor Hot Docs Cinema
Movie theater
506 Bloor St W
2.5 km
Dufferin Grove Park
Park
875 Dufferin St
2.7 km
Dufferin Mall
Shopping mall
900 Dufferin St
2.7 km
Upper Canada College
School
200 Lonsdale Rd
2.8 km
De La Salle College
School
131 Farnham Ave
2.8 km
The Bata Shoe Museum
Museum
327 Bloor St W
3.1 km
Bishop Marrocco/Thomas Merton Catholic Secondary School
School
1515 Bloor St W
3.1 km
Property Details
- Cooling: Central air conditioning
- Heating: Forced air, Natural gas
- Structure Type: Apartment
- Exterior Features: Concrete
Interior Features
- Appliances: Washer, Refrigerator, Whirlpool, Dishwasher, Stove, Dryer, Microwave
- Bedrooms Total: 2
Exterior & Lot Features
- Parking Total: 1
- Parking Features: Underground
Location & Community
- Directions: St Clair Ave W & Alberta Ave
- Common Interest: Condo/Strata
- Community Features: Pet Restrictions
Property Management & Association
- Association Name: TBD
- Association Fee Includes: Common Area Maintenance, Insurance
Wonderful Opportunity to Own a Spacious Unit in Beautiful St Clair West Neighbourhood at This Luxury 900 St Clair Condo Building. Enjoy This Newly Built 915 Sq Ft + 209 Sq Ft Terrace +Parking! This Unit Has It All! Complete With Upgraded Finishes Throughout, 2 Well Sized Bedrooms, 2 Bathrooms, Bright Open Concept Kitchen/Dining/Living, Engineered Hardwood Flooring Throughout. Top of the Line Kitchen With Top of the Line Appliances. Building Offers Great Amenities Including Large Party Room With BBQ Patio, Fully Equipped Gym, Roof Top Terrace Space. Close Proximity to Lcbo, Grocery Stores, Flower Shops, Ttc, Restaurants and So Much More!
Demographic Information
Neighbourhood Education
| Master's degree | 60 |
| Bachelor's degree | 95 |
| University / Below bachelor level | 10 |
| College | 55 |
| University degree at bachelor level or above | 160 |
Neighbourhood Marital Status Stat
| Married | 120 |
| Widowed | 5 |
| Divorced | 25 |
| Separated | 25 |
| Never married | 210 |
| Living common law | 50 |
| Married or living common law | 170 |
| Not married and not living common law | 270 |
Neighbourhood Construction Date
| 1961 to 1980 | 55 |
| 1991 to 2000 | 25 |
| 2001 to 2005 | 10 |
| 1960 or before | 160 |









