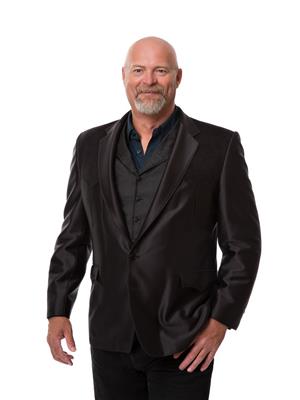2710 46 Avenueclose, Lloydminster
- Bedrooms: 4
- Bathrooms: 3
- Living area: 1072 square feet
- Type: Residential
Source: Public Records
Note: This property is not currently for sale or for rent on Ovlix.
We have found 6 Houses that closely match the specifications of the property located at 2710 46 Avenueclose with distances ranging from 2 to 4 kilometers away. The prices for these similar properties vary between 309,000 and 509,000.
Nearby Listings Stat
Active listings
9
Min Price
$257,000
Max Price
$479,900
Avg Price
$352,356
Days on Market
86 days
Sold listings
8
Min Sold Price
$219,900
Max Sold Price
$364,900
Avg Sold Price
$312,546
Days until Sold
63 days
Property Details
- Cooling: None
- Heating: Forced air, Natural gas
- Stories: 1
- Year Built: 1987
- Structure Type: House
- Exterior Features: Vinyl siding
- Foundation Details: Poured Concrete
- Architectural Style: Bi-level
- Construction Materials: Wood frame
Interior Features
- Basement: Finished, Full
- Flooring: Vinyl Plank
- Appliances: Refrigerator, Dishwasher, Stove, Microwave Range Hood Combo
- Living Area: 1072
- Bedrooms Total: 4
- Fireplaces Total: 1
- Above Grade Finished Area: 1072
- Above Grade Finished Area Units: square feet
Exterior & Lot Features
- Lot Features: Cul-de-sac
- Lot Size Units: acres
- Parking Total: 5
- Parking Features: Attached Garage, Concrete
- Lot Size Dimensions: 0.15
Location & Community
- Common Interest: Freehold
- Subdivision Name: Aurora
Tax & Legal Information
- Tax Lot: 50
- Tax Year: 2024
- Tax Block: 8
- Tax Annual Amount: 2810
- Zoning Description: R1
Completely refreshed and move-in ready bi-level available in a Saskatchewan side cul-de-sac! 1072 sq ft, featuring two bedrooms and two bathrooms on the main level, and two additional bedrooms and bathroom in the lower level. Almost every aspect of this home has been upgraded, from new shingles, doors and windows, to flooring, trim and paint! Brand new kitchen, with cabinets, countertops, all appliances and flooring newly installed. Two brand new bathrooms featuring all modern fixtures, and a family room featuring wainscot panels and an electric fireplace. A large two level deck, water feature, garden shed and double garage with a pass through third door into the backyard complete the property! (id:1945)









