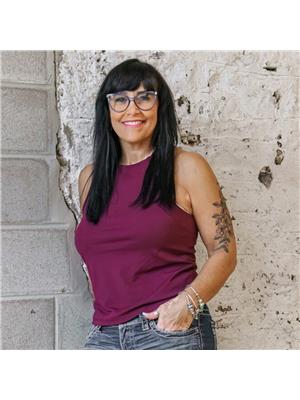1441 Main Street E, Hamilton Homeside
- Living area: 1190 square feet
- Type: Commercial
- Added: 26 days ago
- Updated: 12 days ago
- Last Checked: 1 days ago
Opportunity to own a versatile Mixed Use Building with endless potential. Zoned TOC1. Comprising two units on separate meters, it caters to both commercial and residential aspirations. The main floor unveils a turnkey commercial space (potential to convert to residential). Previously celebrated as a restaurant/bar/cafe under Ward IV, the main floor has undergone a chic renovation and invites entrepreneurs to step into an environment with a layout suitable for a myriad of uses. A back patio enhance the allure, providing additional space for outdoor enjoyment. The second floor reveals a thoughtfully renovated open-concept 1-bedroom, 1-bathroom unit. Originally designed as a 2-bedroom,the flexibility of the layout allows for an easy conversion back. In addition, the property includes, two separate basement spaces that offer ample storage, a laundry area, and a bathroom, contributing to the overall functionality of the space. Strategically positioned, this property is a mere 2-minute walk from the future planned Main St & Kenilworth LRT stop and a 1-minute walk from a municipal parking lot, ensuring accessibility for customers and residents alike. (id:1945)
Property Details
- Cooling: Fully air conditioned
- Heating: Natural gas, Other
- Structure Type: Offices
- Building Area Total: 1190
Interior Features
- Living Area: 1190
Exterior & Lot Features
- Water Source: Municipal water
- Lot Size Dimensions: Bldg=18.47 x 80 FT
Location & Community
- Directions: Crosthwaite Ave N
- Street Dir Suffix: East
Tax & Legal Information
- Tax Annual Amount: 5651
- Zoning Description: TOC1
This listing content provided by REALTOR.ca has
been licensed by REALTOR®
members of The Canadian Real Estate Association
members of The Canadian Real Estate Association













