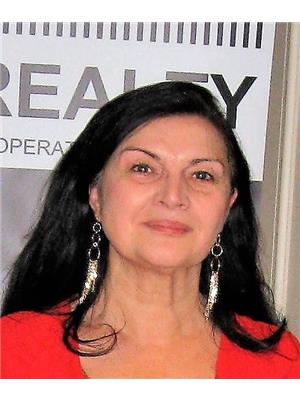160 Bruce Street Unit Main, Kitchener
- Bedrooms: 3
- Bathrooms: 1
- Living area: 1064 square feet
- Type: Residential
- Added: 2 days ago
- Updated: 17 hours ago
- Last Checked: 9 hours ago
Updated 3-bedroom upper unit FOR RENT in the desirable Rosemount neighbourhood. Central location close to shopping, highways, and other downtown amenities. Easy commute to Guelph and Cambridge. This lovely home features a bright living/dining room and a spacious kitchen with pantry. 3 bedrooms on the main floor, 4 pc bathroom and in-unit laundry. Recently renovated with new flooring, freshly painted throughout and updated bath. Comes with an attached one car garage as well as driveway parking! The lovely fully fenced yard features mature trees and a large patio. Ideal for professionals, families, or downsizers. Basement is rented as a separate legal 2-bedroom apartment and is listed at $2100 monthly rent. Utilities extra. (id:1945)
Property Details
- Cooling: Central air conditioning
- Heating: Forced air, Natural gas
- Stories: 1
- Year Built: 1954
- Structure Type: House
- Exterior Features: Brick, Aluminum siding
- Foundation Details: Poured Concrete
- Architectural Style: Bungalow
Interior Features
- Basement: None
- Appliances: Washer, Refrigerator, Gas stove(s), Dishwasher, Dryer, Garage door opener
- Living Area: 1064
- Bedrooms Total: 3
- Above Grade Finished Area: 1064
- Above Grade Finished Area Units: square feet
- Above Grade Finished Area Source: Plans
Exterior & Lot Features
- Lot Features: Automatic Garage Door Opener
- Water Source: Municipal water
- Lot Size Units: acres
- Parking Total: 3
- Parking Features: Attached Garage
- Lot Size Dimensions: 0.159
Location & Community
- Directions: BETWEEN BOURNEMOUTH AND FIFE
- Common Interest: Freehold
- Subdivision Name: 224 - Heritage Park/Rosemount
- Community Features: Quiet Area
Business & Leasing Information
- Total Actual Rent: 2500
- Lease Amount Frequency: Monthly
Utilities & Systems
- Sewer: Municipal sewage system
- Utilities: Natural Gas, Electricity, Telephone
Tax & Legal Information
- Zoning Description: R1B
Additional Features
- Security Features: Smoke Detectors
Room Dimensions
This listing content provided by REALTOR.ca has
been licensed by REALTOR®
members of The Canadian Real Estate Association
members of The Canadian Real Estate Association
















