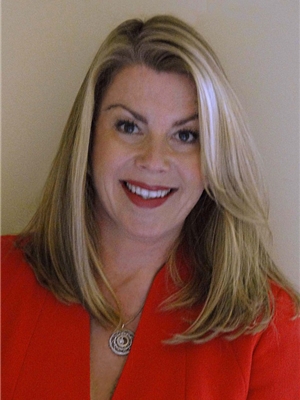14 Columbia Place Nw, Calgary
- Bedrooms: 3
- Bathrooms: 3
- Living area: 1578 square feet
- Type: Residential
- Added: 8 hours ago
- Updated: 7 hours ago
- Last Checked: 8 minutes ago
Incredibly warm and welcoming home offering many quality updates, ready for families drawn to this highly popular community of Collingwood! Gorgeous west facing front patio and massive rear deck. Freshly painted through the main and upper levels, flooring offers hardwood, carpet and tile flooring. Shaker beech wood cabinetry in striking kitchen; new butcher block island with seating and 2nd prep sink (installed this week no photo). Featured gas stove & range hood fan, stainless steel appliances, dark quartz countertops and pantry. Three generous bedrooms; the primary bedroom with walk in closet, and updated 4pce bathroom and 2 linen closets (laundry shoot!) complete the upper level. Main level with large living room & built in media cabinetry, huge dining area with space for sitting area, and sunny sitting room off kitchen. Two pce bathroom, laundry/mud room area with newer washer/dryer (hidden laundry shoot from upstairs bathroom). Lower level is fully finished with office/den, and basement recreation room with 3 pce bathroom; ideal space for teenage retreat or gym with wall mount ready for your TV. Additional storage and utility rooms. Tandem 2 car garage with access to the mudroom. Beautiful fully fenced backyard with massive deck built 2009 with BBQ gas line, trees, lawn, and cute shed for lawn care. Roof replaced in 2007, hot water tank 2 years old. Close access to downtown, SAIT and UofC, Collingwood school, Confederation Park Golf Course, Calgary Winter Club, Nose Hill Park, schools and local shopping/restaurants in nearby Brentwood & University District! (id:1945)
powered by

Property DetailsKey information about 14 Columbia Place Nw
- Cooling: Central air conditioning
- Heating: Forced air, Natural gas
- Year Built: 1959
- Structure Type: House
- Exterior Features: Brick, Aluminum siding
- Foundation Details: Poured Concrete
- Architectural Style: 4 Level
Interior FeaturesDiscover the interior design and amenities
- Basement: Finished, Full
- Flooring: Hardwood, Carpeted, Ceramic Tile
- Appliances: Washer, Refrigerator, Range - Gas, Dishwasher, Dryer, Microwave, Hood Fan, Window Coverings, Garage door opener
- Living Area: 1578
- Bedrooms Total: 3
- Bathrooms Partial: 1
- Above Grade Finished Area: 1578
- Above Grade Finished Area Units: square feet
Exterior & Lot FeaturesLearn about the exterior and lot specifics of 14 Columbia Place Nw
- Lot Features: See remarks, Back lane, PVC window, Closet Organizers, No Smoking Home, Level, Gas BBQ Hookup
- Lot Size Units: square feet
- Parking Total: 4
- Parking Features: Attached Garage, Tandem
- Lot Size Dimensions: 5995.50
Location & CommunityUnderstand the neighborhood and community
- Common Interest: Freehold
- Street Dir Suffix: Northwest
- Subdivision Name: Collingwood
- Community Features: Golf Course Development
Tax & Legal InformationGet tax and legal details applicable to 14 Columbia Place Nw
- Tax Lot: 64
- Tax Year: 2024
- Tax Block: 3
- Parcel Number: 0018663047
- Tax Annual Amount: 4968
- Zoning Description: R-CG
Additional FeaturesExplore extra features and benefits
- Security Features: Smoke Detectors
Room Dimensions
| Type | Level | Dimensions |
| Living room | Main level | 13.75 Ft x 14.33 Ft |
| Family room | Main level | 8.58 Ft x 11.00 Ft |
| Kitchen | Main level | 11.58 Ft x 18.92 Ft |
| Dining room | Main level | 15.17 Ft x 15.58 Ft |
| Foyer | Main level | 3.50 Ft x 8.42 Ft |
| 2pc Bathroom | Main level | 3.25 Ft x 6.67 Ft |
| Primary Bedroom | Upper Level | 12.17 Ft x 14.25 Ft |
| Other | Upper Level | 3.75 Ft x 6.67 Ft |
| Bedroom | Upper Level | 10.42 Ft x 11.75 Ft |
| Bedroom | Upper Level | 9.58 Ft x 10.42 Ft |
| 4pc Bathroom | Upper Level | 7.08 Ft x 7.58 Ft |
| Laundry room | Lower level | 5.75 Ft x 9.83 Ft |
| Recreational, Games room | Basement | 15.83 Ft x 18.25 Ft |
| 3pc Bathroom | Basement | 5.92 Ft x 6.42 Ft |
| Storage | Basement | 7.00 Ft x 9.58 Ft |
| Furnace | Basement | 3.83 Ft x 14.83 Ft |

This listing content provided by REALTOR.ca
has
been licensed by REALTOR®
members of The Canadian Real Estate Association
members of The Canadian Real Estate Association
Nearby Listings Stat
Active listings
17
Min Price
$379,900
Max Price
$1,749,900
Avg Price
$934,652
Days on Market
51 days
Sold listings
17
Min Sold Price
$559,900
Max Sold Price
$1,260,000
Avg Sold Price
$872,459
Days until Sold
29 days













