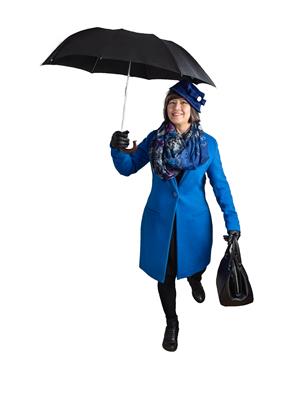3449 Craig Ld Sw, Edmonton
- Bedrooms: 3
- Bathrooms: 3
- Living area: 199 square meters
- Type: Residential
- Added: 11 days ago
- Updated: 10 days ago
- Last Checked: 14 hours ago
Beautiful 3 bed/2.5bath home ready for IMMEDIATE POSSESSION in the highly sought after neighbourhood of CHAPPELLE!! This home has a SEPARATE SIDE ENTRANCE to which a future LEGAL BASEMENT BASEMENT SUITE can be developed. This area is surrounded by many walking paths and green space. This home is flooded by lots of natural light , stunning view from the living room and shows beautifully! You will find the upper floor has a Master bedroom with a large ensuite, bonus room, laundry, 2 more good sized bedrooms and another Full Bathroom. Main floor has an open concept bright living area, dining room and kitchen with custom cabinets. 9 ft ceilings on the main floor. Double attached garage, close to Anthony Henday, public transportation, schools, shopping , and many other amenities. (id:1945)
powered by

Property DetailsKey information about 3449 Craig Ld Sw
- Heating: Forced air
- Stories: 2
- Year Built: 2022
- Structure Type: House
Interior FeaturesDiscover the interior design and amenities
- Basement: Unfinished, Full
- Appliances: Washer, Refrigerator, Dishwasher, Stove, Dryer, Hood Fan, Garage door opener remote(s)
- Living Area: 199
- Bedrooms Total: 3
- Fireplaces Total: 1
- Bathrooms Partial: 1
- Fireplace Features: Electric, Unknown
Exterior & Lot FeaturesLearn about the exterior and lot specifics of 3449 Craig Ld Sw
- Lot Features: No back lane, No Animal Home, No Smoking Home
- Lot Size Units: square meters
- Parking Features: Attached Garage
- Lot Size Dimensions: 318.19
Location & CommunityUnderstand the neighborhood and community
- Common Interest: Freehold
Tax & Legal InformationGet tax and legal details applicable to 3449 Craig Ld Sw
- Parcel Number: 11047911
Additional FeaturesExplore extra features and benefits
- Security Features: Smoke Detectors
Room Dimensions
| Type | Level | Dimensions |
| Living room | Main level | 4.09 x 5.12 |
| Dining room | Main level | 2.89 x 4.34 |
| Kitchen | Main level | 2.72 x 4.19 |
| Primary Bedroom | Upper Level | 3.84 x 4.56 |
| Bedroom 2 | Upper Level | 2.67 x 4.05 |
| Bedroom 3 | Upper Level | 2.78 x 3.29 |
| Bonus Room | Upper Level | 4.49 x 4.2 |

This listing content provided by REALTOR.ca
has
been licensed by REALTOR®
members of The Canadian Real Estate Association
members of The Canadian Real Estate Association
Nearby Listings Stat
Active listings
127
Min Price
$299,700
Max Price
$1,160,000
Avg Price
$592,906
Days on Market
61 days
Sold listings
57
Min Sold Price
$300,000
Max Sold Price
$1,439,000
Avg Sold Price
$542,177
Days until Sold
63 days
















