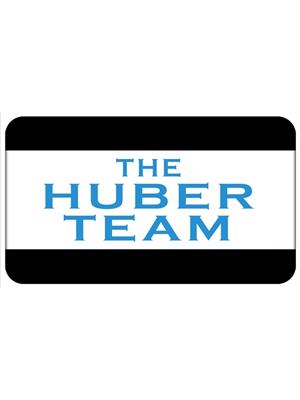7126 204 A Street, Langley
- Bedrooms: 7
- Bathrooms: 6
- Living area: 3685 square feet
- Type: Residential
- Added: 6 days ago
- Updated: 5 hours ago
- Last Checked: 10 minutes ago
Discover contemporary comfort in this brand-new Langley residence! This stylish home boasts modern architecture and features a spacious layout with high-end finishes throughout. Main floor boasts with Living/Den/office with large over-sized windows. Beautiful Family room with Large Dining area. Gourmet kitchen with modern High End Appliances & Wok Kitchen is a bonus. Four bedrooms above with 3 washrooms, Master bedroom with His & Her closets & luxe ensuite. The basement boasts a LEGAL 2 Bedroom Suite + Media room & Bedroom/rec/gym with Separate entrance (Potential for 2nd suite). Builtin Vacuum, A/C, HRV & Radiant heat (all 3 floors). This property offers both luxury and practicality. Don't miss out on the opportunity to call this exquisite house your new home. (id:1945)
powered by

Property DetailsKey information about 7126 204 A Street
- Cooling: Air Conditioned
- Heating: Radiant heat
- Year Built: 2024
- Structure Type: House
- Architectural Style: 2 Level, 3 Level
Interior FeaturesDiscover the interior design and amenities
- Appliances: Washer, Refrigerator, Central Vacuum, Dishwasher, Stove, Dryer, Microwave, Alarm System, Oven - Built-In, Garage door opener
- Living Area: 3685
- Bedrooms Total: 7
- Fireplaces Total: 2
Exterior & Lot FeaturesLearn about the exterior and lot specifics of 7126 204 A Street
- View: Mountain view
- Water Source: Municipal water
- Lot Size Units: square feet
- Parking Total: 5
- Parking Features: Garage
- Building Features: Laundry - In Suite, Air Conditioning
- Lot Size Dimensions: 4314
Location & CommunityUnderstand the neighborhood and community
- Common Interest: Freehold
Utilities & SystemsReview utilities and system installations
- Sewer: Sanitary sewer
- Utilities: Water, Natural Gas, Electricity
Tax & Legal InformationGet tax and legal details applicable to 7126 204 A Street
- Tax Year: 2024
- Tax Annual Amount: 5840.82
Additional FeaturesExplore extra features and benefits
- Security Features: Security system

This listing content provided by REALTOR.ca
has
been licensed by REALTOR®
members of The Canadian Real Estate Association
members of The Canadian Real Estate Association
Nearby Listings Stat
Active listings
24
Min Price
$1,599,900
Max Price
$4,690,000
Avg Price
$1,962,703
Days on Market
57 days
Sold listings
2
Min Sold Price
$1,738,000
Max Sold Price
$2,249,000
Avg Sold Price
$1,993,500
Days until Sold
107 days
Nearby Places
Additional Information about 7126 204 A Street














































