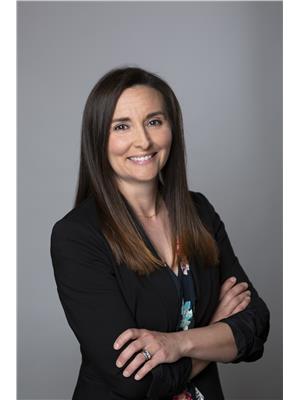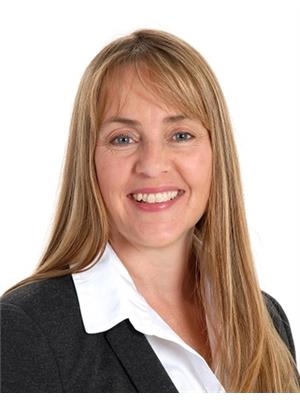6497 Lindsay Road, Magna Bay
- Bedrooms: 3
- Bathrooms: 2
- Living area: 1706 square feet
- Type: Residential
- Added: 117 days ago
- Updated: 4 days ago
- Last Checked: 2 hours ago
Over an half acre property near the lake with a private setting and scenic views of the lake and mountains. The main floor features 2 bedrooms, a full bathroom, open concept kitchen, living, and dining areas with vaulted ceilings and ample natural light. Upstairs boasts a spacious bedroom with a 3 piece ensuite, and a bonus sitting room. Heated one-car garage and two sheds provide additional storage options. This property comes onto the market for the first time with only one previous owner. (id:1945)
powered by

Property Details
- Roof: Steel, Unknown
- Heating: Baseboard heaters, Electric
- Stories: 2
- Year Built: 1994
- Structure Type: House
- Exterior Features: Wood
Interior Features
- Flooring: Carpeted, Linoleum
- Living Area: 1706
- Bedrooms Total: 3
- Fireplaces Total: 1
- Fireplace Features: Electric, Unknown
Exterior & Lot Features
- View: Lake view, Mountain view
- Lot Features: Private setting, Sloping
- Water Source: Well
- Lot Size Units: acres
- Parking Total: 1
- Parking Features: Attached Garage, See Remarks, Heated Garage
- Lot Size Dimensions: 0.62
Location & Community
- Common Interest: Freehold
- Community Features: Rural Setting
Utilities & Systems
- Sewer: Septic tank
Tax & Legal Information
- Zoning: Unknown
- Parcel Number: 003-873-731
- Tax Annual Amount: 1168.53
Room Dimensions
This listing content provided by REALTOR.ca has
been licensed by REALTOR®
members of The Canadian Real Estate Association
members of The Canadian Real Estate Association
















