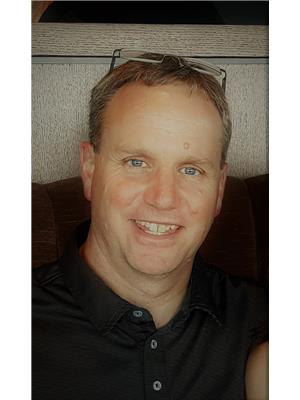34 Novoco Drive, Hamilton
- Bedrooms: 3
- Bathrooms: 2
- Living area: 1135 square feet
- Type: Residential
- Added: 12 days ago
- Updated: 11 days ago
- Last Checked: 19 hours ago
Welcome to 34 Novoco Drive, nestled on a friendly West Mountain street, conveniently close to schools, shopping, transit, and the LINC. This beautifully updated 3 + 1 bedroom, 2-bathroom bungalow boasts a completely renovated main level with loft-like high ceilings, hardwood floors, and a modern kitchen and bathroom complete with quartz countertops. Step downstairs to a spacious lower level complete with bright pot lights, luxury vinyl flooring, and ample storage. In total, this home boasts 2,200 square feet of fully finished living space! Head outside into the well landscaped backyard, featuring a new deck and a beautiful perennial garden, perfect for enjoying your morning coffee. Finally, the attached garage offers convenient direct access to house and is equipped with a 240-volt outlet, ideal for charging an electric vehicle. Every corner of the house has been meticulously renovated and lovingly maintained, making this home truly move-in ready. Book your appointment today! (id:1945)
powered by

Property Details
- Cooling: Central air conditioning
- Heating: Forced air, Natural gas
- Stories: 1
- Year Built: 1987
- Structure Type: House
- Exterior Features: Brick, Aluminum siding, Vinyl siding, Metal
- Building Area Total: 1135
- Foundation Details: Poured Concrete
- Architectural Style: Bungalow
Interior Features
- Basement: Finished, Full
- Appliances: Refrigerator, Dishwasher, Stove, Window Coverings
- Living Area: 1135
- Bedrooms Total: 3
- Fireplaces Total: 1
- Fireplace Features: Gas, Other - See remarks
Exterior & Lot Features
- Lot Features: Park setting, Park/reserve, Paved driveway, Level, Automatic Garage Door Opener, In-Law Suite
- Water Source: Municipal water
- Parking Total: 3
- Parking Features: Attached Garage
- Lot Size Dimensions: 40.42 x 99.81
Location & Community
- Directions: URBAN
- Common Interest: Freehold
- Community Features: Quiet Area, Community Centre
Utilities & Systems
- Sewer: Municipal sewage system
Tax & Legal Information
- Tax Year: 2024
- Tax Annual Amount: 4614
Room Dimensions
This listing content provided by REALTOR.ca has
been licensed by REALTOR®
members of The Canadian Real Estate Association
members of The Canadian Real Estate Association

















