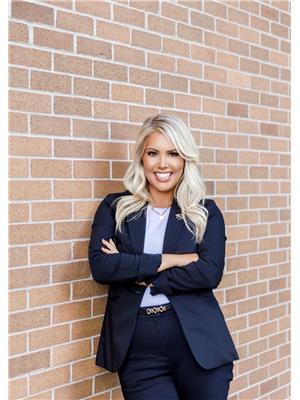19 Shepody Crescent, Florencevillebristol
- Bedrooms: 5
- Bathrooms: 3
- Living area: 1565 square feet
- Type: Residential
- Added: 44 days ago
- Updated: 31 days ago
- Last Checked: 1 hours ago
~Stunning Family Home Fully Pre-Inspected By Local Home Inspector~ Discover the perfect family home at 19 Shepody Crescent. This beautifully crafted 5-bedroom, 3-bathroom, custom built home offers space and comfort for families of all sizes! Located in a peaceful, family-friendly neighbourhood, its ideal for growing or starting families! Stepping inside, a spacious foyer/entry greets you with large coat closet - on the main floor, you will find three sizeable bedrooms, including a beautiful primary suite with a walk-through closet and ensuite bath. Theres a beautifully updated guest/hallway bathroom as well! The semi-open concept main floor features a cozy living room with a gas fireplace, a formal dining room, and a well-appointed kitchen with stylish cherry wood cabinets, laminate countertops, glass mosaic backsplash, and stainless steel appliances. Enjoy easy access to the attached two-car garage and a large back deck, overlooking your beautiful backyard and surrounding fields. The deck is also partially covered and theres a fenced-in area for pets - a black chain-link fence was an expensive addition to the property! The lower level features a massive rec room, perfect for family gatherings, movie nights, or games, along with two additional legal bedrooms, a stunning three-piece bath, a large laundry room, and a spacious storage/utility room. With its thoughtful layout and family-friendly features, this home is ready to welcome its next family. Dont miss your chance! (id:1945)
powered by

Property DetailsKey information about 19 Shepody Crescent
Interior FeaturesDiscover the interior design and amenities
Exterior & Lot FeaturesLearn about the exterior and lot specifics of 19 Shepody Crescent
Location & CommunityUnderstand the neighborhood and community
Utilities & SystemsReview utilities and system installations
Tax & Legal InformationGet tax and legal details applicable to 19 Shepody Crescent
Room Dimensions

This listing content provided by REALTOR.ca
has
been licensed by REALTOR®
members of The Canadian Real Estate Association
members of The Canadian Real Estate Association
Nearby Listings Stat
Active listings
1
Min Price
$389,900
Max Price
$389,900
Avg Price
$389,900
Days on Market
44 days
Sold listings
1
Min Sold Price
$399,900
Max Sold Price
$399,900
Avg Sold Price
$399,900
Days until Sold
185 days
Nearby Places
Additional Information about 19 Shepody Crescent















