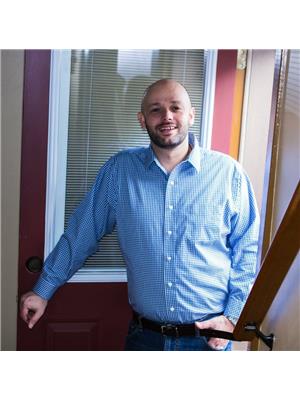58 Albert Street, Dungannon
- Bedrooms: 3
- Bathrooms: 2
- Living area: 2076 square feet
- Type: Residential
- Added: 42 days ago
- Updated: 8 days ago
- Last Checked: 4 hours ago
58 Albert St is a charming home perfect for first-time home buyers and offers a great investment opportunity. With its 2 bedrooms, 2 bathrooms, and finished basement this property provides comfortable living space. Situated on a large corner lot, the fenced-in backyard with mature trees offers privacy and a peaceful atmosphere. The addition of a cozy woodstove adds warmth and character to the home. The steel roof ensures durability and longevity. Don't miss out on this fantastic property that combines functionality, potential, and an inviting ambiance. (id:1945)
powered by

Show
More Details and Features
Property DetailsKey information about 58 Albert Street
- Cooling: Window air conditioner
- Heating: Stove, Forced air, Propane
- Stories: 1
- Year Built: 1977
- Structure Type: House
- Exterior Features: Brick, Vinyl siding
- Architectural Style: Bungalow
Interior FeaturesDiscover the interior design and amenities
- Basement: Finished, Full
- Appliances: Washer, Refrigerator, Stove, Dryer
- Living Area: 2076
- Bedrooms Total: 3
- Above Grade Finished Area: 1074
- Below Grade Finished Area: 1002
- Above Grade Finished Area Units: square feet
- Below Grade Finished Area Units: square feet
- Above Grade Finished Area Source: Assessor
- Below Grade Finished Area Source: Other
Exterior & Lot FeaturesLearn about the exterior and lot specifics of 58 Albert Street
- Lot Features: Southern exposure, Country residential
- Water Source: Municipal water
- Parking Total: 3
- Parking Features: Attached Garage
Location & CommunityUnderstand the neighborhood and community
- Directions: Heading south on lucknow line, turn right at the stop sign on to Albert St, house is on the corner of Albert and Isabell.
- Common Interest: Freehold
- Subdivision Name: West Wawanosh Twp
- Community Features: Quiet Area, School Bus
Utilities & SystemsReview utilities and system installations
- Sewer: Septic System
Tax & Legal InformationGet tax and legal details applicable to 58 Albert Street
- Tax Annual Amount: 1573
- Zoning Description: Residential (VR1)
Room Dimensions

This listing content provided by REALTOR.ca
has
been licensed by REALTOR®
members of The Canadian Real Estate Association
members of The Canadian Real Estate Association
Nearby Listings Stat
Active listings
1
Min Price
$389,900
Max Price
$389,900
Avg Price
$389,900
Days on Market
41 days
Sold listings
0
Min Sold Price
$0
Max Sold Price
$0
Avg Sold Price
$0
Days until Sold
days
Additional Information about 58 Albert Street













































