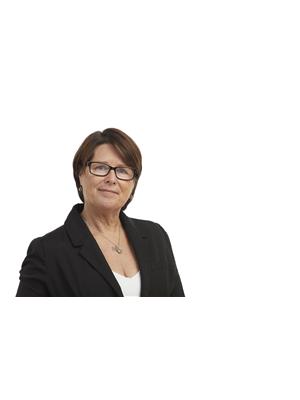36 Bevan Drive, Belleville
- Bedrooms: 6
- Bathrooms: 4
- Type: Residential
Source: Public Records
Note: This property is not currently for sale or for rent on Ovlix.
We have found 6 Houses that closely match the specifications of the property located at 36 Bevan Drive with distances ranging from 2 to 9 kilometers away. The prices for these similar properties vary between 499,900 and 799,900.
Nearby Places
Name
Type
Address
Distance
Tim Hortons
Cafe
390 N Front St
2.7 km
Denny's
Restaurant
398 N Front St
2.7 km
Best Western Belleville
Lodging
387 N Front St
2.7 km
Fairfield Inn & Suites Belleville
Lodging
407 N Front St
2.8 km
East Side Mario's
Restaurant
390 N Front St
2.8 km
Boston Pizza
Restaurant
180 Bell Blvd
2.9 km
Comfort Inn
Lodging
200 N Park St
2.9 km
Buffet Garden
Restaurant
355 N Front St
3.0 km
Montana's Cookhouse
Restaurant
170 Bell Blvd
3.0 km
Yardmen Arena
Establishment
Cannifton Rd
3.1 km
Crabby Joe's Tap & Grill
Bar
305 N Front St #17
3.2 km
Holiday Inn Express Hotel & Suites Belleville
Lodging
291 N Front St
3.3 km
Property Details
- Cooling: Central air conditioning
- Heating: Forced air, Natural gas
- Stories: 2
- Year Built: 2016
- Structure Type: House
- Exterior Features: Brick, Stone, Siding
- Foundation Details: Poured Concrete
Interior Features
- Basement: Finished, Full
- Flooring: Tile, Hardwood, Wall-to-wall carpet
- Appliances: Washer, Refrigerator, Dishwasher, Stove, Dryer, Hood Fan, Blinds
- Bedrooms Total: 6
- Fireplaces Total: 1
- Bathrooms Partial: 1
Exterior & Lot Features
- Lot Features: Automatic Garage Door Opener
- Water Source: Municipal water
- Parking Total: 6
- Parking Features: Attached Garage, Inside Entry, Surfaced
- Lot Size Dimensions: 49.21 ft X 104.99 ft
Location & Community
- Common Interest: Freehold
- Community Features: Family Oriented
Utilities & Systems
- Sewer: Municipal sewage system
- Utilities: Fully serviced
Tax & Legal Information
- Tax Year: 2023
- Parcel Number: 405240765
- Tax Annual Amount: 5760
- Zoning Description: Residential
PREPARE TO FALL IN LOVE! This meticulously maintained Stakios home is located in a desirable & picturesque neighborhood! Minutes to tons of amenities providing ultimate convenience! The main level features an open-concept living & dining area; flowing into the expansive chef's kitchen with an eat-in area. Large 2nd living room overlooks the private backyard; fully fenced with a massive interlock pad. Main level is complete with a convenient laundry room as well as 2 piece bathroom. The upper level presents hardwood flooring in the hallways, den/office area, & 4 spacious bedrooms including your primary bedroom retreat with a large walk-in and luxurious ensuite bath. The lower level completes the property with 2 additional bedrooms, a living room, and 3 piece ensuite bathroom! Upgrades include a fully interlocked driveway, back patio, owned HWT, & recently fully finished basement! 24-hour irrevocable on any/all offers. (id:1945)
Demographic Information
Neighbourhood Education
| Master's degree | 35 |
| Bachelor's degree | 165 |
| University / Above bachelor level | 15 |
| University / Below bachelor level | 15 |
| Certificate of Qualification | 25 |
| College | 290 |
| Degree in medicine | 15 |
| University degree at bachelor level or above | 235 |
Neighbourhood Marital Status Stat
| Married | 895 |
| Widowed | 55 |
| Divorced | 45 |
| Separated | 20 |
| Never married | 250 |
| Living common law | 125 |
| Married or living common law | 1025 |
| Not married and not living common law | 365 |
Neighbourhood Construction Date
| 1961 to 1980 | 115 |
| 1981 to 1990 | 20 |
| 1991 to 2000 | 35 |
| 2001 to 2005 | 90 |
| 2006 to 2010 | 155 |
| 1960 or before | 80 |









