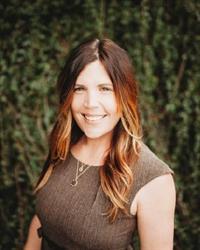1751 Trumpeter Cres, Courtenay
- Bedrooms: 3
- Bathrooms: 2
- Living area: 1597 square feet
- Type: Residential
- Added: 34 days ago
- Updated: 5 days ago
- Last Checked: 16 hours ago
Valley View Estates Rancher, beautifully updated and located in a quiet neighbourhood by Hurford Hill Nature Park, protected and linked to the Valley View Greenway. With vaulted ceilings and a clever floorplan this spacious 1 level home offers 1,597 sf, 3 BD/ 2 BA, and a fantastic, covered deck w/ dedicated spaces for summer dining, a soak in the hot tub and open-air star gazing, just relax and enjoy. The Great room showcases stunning wood flooring, a cozy gas fireplace and streaming sunlight. The well-designed kitchen & family room space offer easy access to the deck, & a window over the sink to watch the kids play in the fully fenced yard. Primary bedroom w/ ensuite and slider access to the hot tub, 2 guest rooms & main bath offer space for the whole family. Fabulous upgrades include all appliances, H/W on Demand, Heat Pump, engineered wood flooring, vanities, toilets, irrigation, poly B plumbing replaced, roof 2022, interior & exterior paint, Hot tub, Canopia carport. (id:1945)
powered by

Property DetailsKey information about 1751 Trumpeter Cres
- Cooling: Air Conditioned
- Heating: Heat Pump, Forced air, Electric
- Year Built: 1995
- Structure Type: House
Interior FeaturesDiscover the interior design and amenities
- Living Area: 1597
- Bedrooms Total: 3
- Fireplaces Total: 1
- Above Grade Finished Area: 1597
- Above Grade Finished Area Units: square feet
Exterior & Lot FeaturesLearn about the exterior and lot specifics of 1751 Trumpeter Cres
- Lot Features: Central location, Southern exposure, Other
- Lot Size Units: square feet
- Parking Total: 3
- Lot Size Dimensions: 10890
Location & CommunityUnderstand the neighborhood and community
- Common Interest: Freehold
Tax & Legal InformationGet tax and legal details applicable to 1751 Trumpeter Cres
- Zoning: Residential
- Parcel Number: 018-762-841
- Tax Annual Amount: 5726.53
- Zoning Description: R-SSMUH
Room Dimensions

This listing content provided by REALTOR.ca
has
been licensed by REALTOR®
members of The Canadian Real Estate Association
members of The Canadian Real Estate Association
Nearby Listings Stat
Active listings
30
Min Price
$63,900
Max Price
$1,785,000
Avg Price
$684,787
Days on Market
74 days
Sold listings
18
Min Sold Price
$368,900
Max Sold Price
$1,299,000
Avg Sold Price
$717,606
Days until Sold
66 days
Nearby Places
Additional Information about 1751 Trumpeter Cres






















































