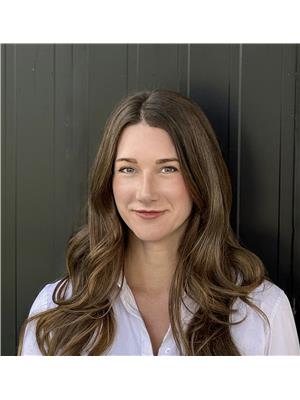66 Meldrum Street, Kitimat
- Bedrooms: 5
- Bathrooms: 4
- Living area: 2945 square feet
- Type: Residential
- Added: 21 days ago
- Updated: 20 days ago
- Last Checked: 13 hours ago
Sure to be impressed! This 3 level split 5 bed, 4 bath west coast style home draws you in with the timeless curbappeal; situated on a preferred street close to schools with a wide pie shaped lot; plenty of side parking for your RV/BOAT; mature trees and fully fenced! Inside you're greeted by a custom kitchen, complete with stylish matte white appliances; quartz counters with waterfall edge and beautiful solid wood cabinetry. Vaulted ceilings throughout the home with skylights above the living space give a bright and spacious feel to the room! Feature wood burning fireplace with tiled surround keep you cozy when the weather turns. Primary bedroom on main floor with built in closets and modern ensuite; upstairs with 2 more large bedrooms and updated shared bath! This house is a special one! (id:1945)
powered by

Property DetailsKey information about 66 Meldrum Street
- Roof: Asphalt shingle, Conventional
- Heating: Forced air, Natural gas
- Stories: 3
- Year Built: 1979
- Structure Type: House
- Foundation Details: Concrete Perimeter
- Type: 3 level split
- Bedrooms: 5
- Bathrooms: 4
- Style: West Coast
- Curb Appeal: Timeless
Interior FeaturesDiscover the interior design and amenities
- Basement: Full
- Appliances: Washer, Refrigerator, Dishwasher, Stove, Dryer
- Living Area: 2945
- Bedrooms Total: 5
- Fireplaces Total: 1
- Kitchen: Style: Custom, Appliances: Matte white, Countertops: Quartz with waterfall edge, Cabinetry: Solid wood
- Ceilings: Vaulted with skylights
- Living Space: Bright and spacious
- Fireplace: Type: Wood burning, Surround: Tiled
- Primary Bedroom: Location: Main floor, Closets: Built-in, Ensuite: Modern
- Additional Bedrooms: Count: 2, Location: Upstairs, Bathroom: Updated shared bath
Exterior & Lot FeaturesLearn about the exterior and lot specifics of 66 Meldrum Street
- View: Mountain view
- Water Source: Municipal water
- Lot Size Units: square feet
- Parking Features: Garage
- Lot Size Dimensions: 14200
- Lot Type: Wide pie shaped
- Parking: Space: Plenty of side parking, Capabilities: RV/Boat
- Trees: Mature
- Fencing: Fully fenced
Location & CommunityUnderstand the neighborhood and community
- Common Interest: Freehold
- Street: Preferred street
- Proximity: Close to schools
Tax & Legal InformationGet tax and legal details applicable to 66 Meldrum Street
- Parcel Number: 006-723-080
- Tax Annual Amount: 3003.34
Additional FeaturesExplore extra features and benefits
- Cozy: Fireplace for cold weather
Room Dimensions

This listing content provided by REALTOR.ca
has
been licensed by REALTOR®
members of The Canadian Real Estate Association
members of The Canadian Real Estate Association
Nearby Listings Stat
Active listings
6
Min Price
$649,990
Max Price
$739,990
Avg Price
$696,825
Days on Market
111 days
Sold listings
0
Min Sold Price
$0
Max Sold Price
$0
Avg Sold Price
$0
Days until Sold
days
Additional Information about 66 Meldrum Street
















































